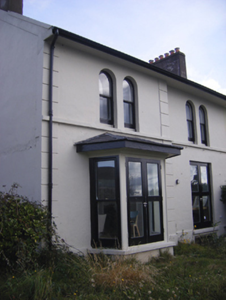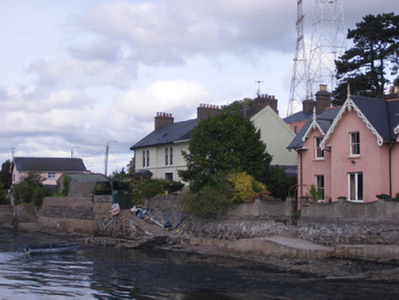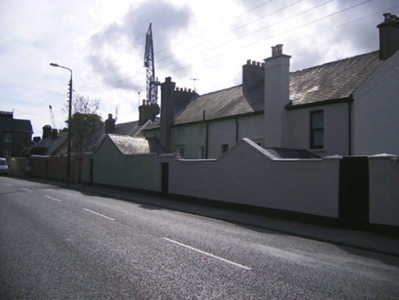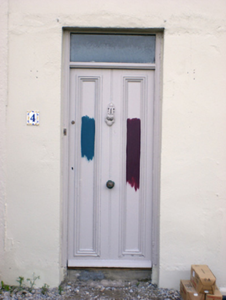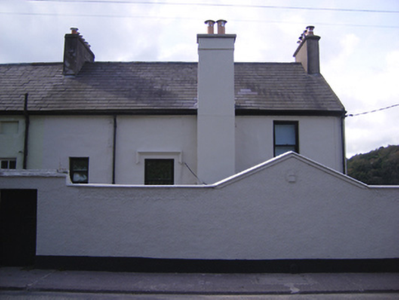Survey Data
Reg No
20908725
Rating
Regional
Categories of Special Interest
Architectural, Artistic
Original Use
House
In Use As
House
Date
1880 - 1900
Coordinates
177549, 66605
Date Recorded
05/10/2007
Date Updated
--/--/--
Description
Semi-detached two-bay two-storey house, built c. 1890, with slightly projecting north bay and bay window to front (west) and gabled extension to rear (east). Pitched slate roof with rendered chimneystacks and overhanging eaves. Hipped slate roof to bay window with overhanging eaves. Rendered walls with render quoins. Round-headed openings to first floor, paired and with continuous render sill course and one-over-one pane timber sliding sash windows. Square-headed openings to ground floor with replacement uPVC windows. Square-headed openings to rear with one-over-one pane timber sliding sash windows, one with render label moulding. Square-headed opening to north elevation with timber panelled door and overlight. Rendered boundary wall to rear with rendered square-profile piers. Rubble stone boundary wall to front.
Appraisal
Forms a pair with that adjoined to north, occupying a prominent site along the shore. Round-headed openings and quoins enliven façade. Retains appropriate materials and features such as timber sash windows and door.

