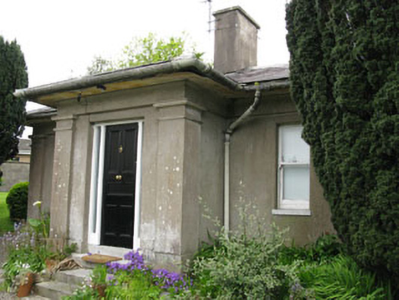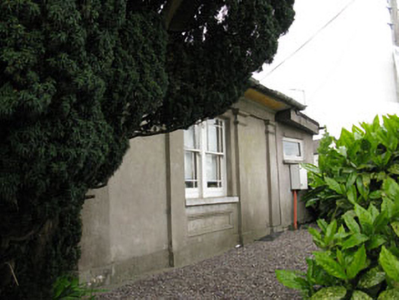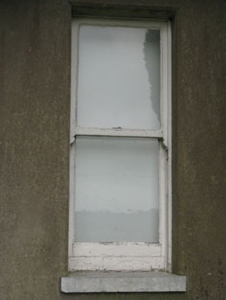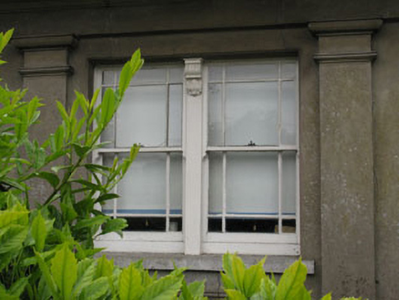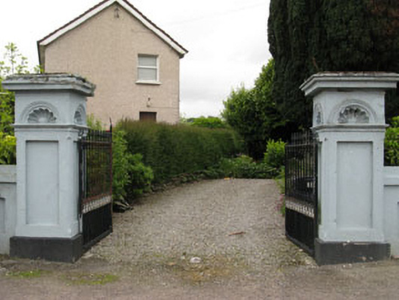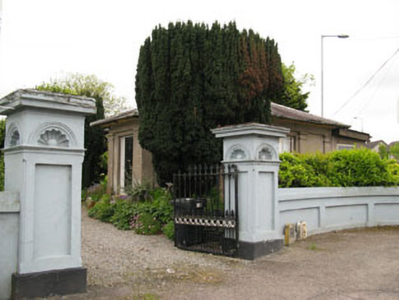Survey Data
Reg No
20908626
Rating
Regional
Categories of Special Interest
Architectural, Artistic, Social
Original Use
Gate lodge
In Use As
House
Date
1800 - 1840
Coordinates
169825, 68739
Date Recorded
03/06/2009
Date Updated
--/--/--
Description
Detached three-bay single-storey former gate lodge, built c.1820, having projecting central bays to front (south) and rear (north). Now in use as house. Recent flat roof extension to rear. Hipped slate roof with rendered chimneystack and cast-iron rainwater goods. Rendered walls having rendered pilasters to front and side elevations. Square-headed window openings with stone sills having one-over-one pane timber sliding sash windows and timber framed bipartite windows with one-over-one-pane timber sliding sash windows. uPVC casement windows to side (west) elevation. Square-headed door opening with sidelights having stone stepped approach and timber panelled door. Rendered enclosing walls to side (east) and rear having square-profile rendered gate piers with decorative detail and double-leaf wrought-iron gates.
Appraisal
A former gate lodge to Mount Grange, which retains much of its original character. The oversailing eaves anchor the building, while the corner pilasters articulate its form. Set behind a fine entrance sweep, which retains decorative render detailing and excellent double-leaf gates, it is a notable addition to the streetscape.

