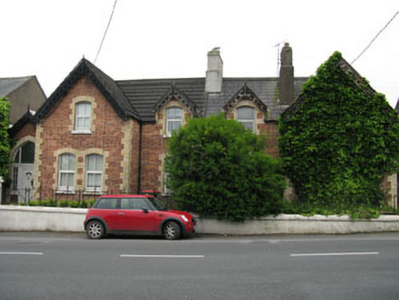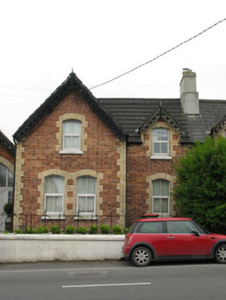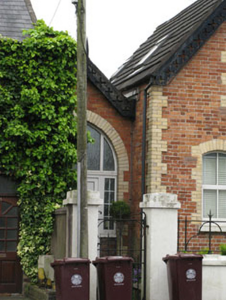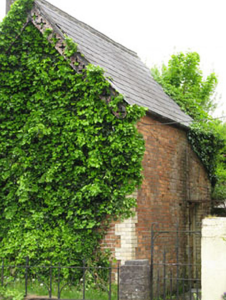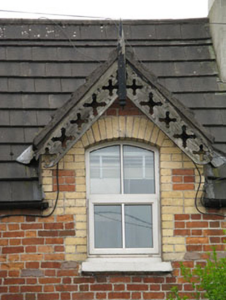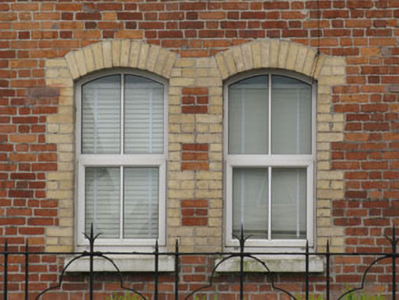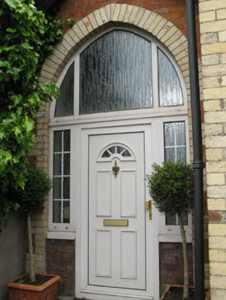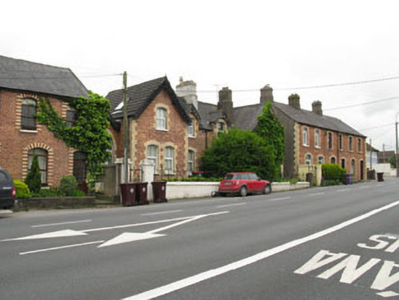Survey Data
Reg No
20908624
Rating
Regional
Categories of Special Interest
Architectural, Social
Original Use
Worker's house
In Use As
House
Date
1860 - 1900
Coordinates
169757, 68712
Date Recorded
03/06/2009
Date Updated
--/--/--
Description
Pair of three-bay two-storey houses, built c.1880, having gable-fronted breakfront end bays to front (north) and single-bay single-storey porch to side (east). Pitched slate and tiled roofs with rendered chimneystacks, gabled half-dormer windows having carved timber bargeboards and finials to gables. Red brick walls with yellow brick quoins. Camber-headed window openings with yellow brick block-and-start surrounds and voussoirs having uPVC casement windows. Square-headed door opening to side (west) elevation with brick voussoirs having timber battened door. Pointed arch door opening to porch having yellow brick block-and-start surround and voussoirs. Replacement uPVC door, side panels and overlight. Rendered boundary plinth-height wall with wrought-iron fence to front having gate piers and wrought-iron gates.
Appraisal
An attractive pair most likely built for workers from the woollen mills located nearby, which is an important reminder of the industrial heritage and commercial development of the area. Together with the mill complex and several other terraces of houses in the area, these buildings form an attractive group that is recognisable by its use of red and yellow brick, and which contributes much to the character of the area.

