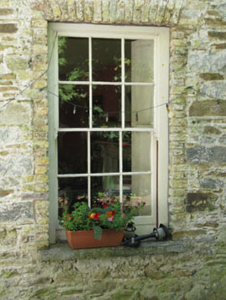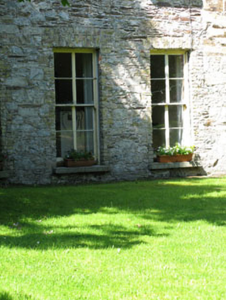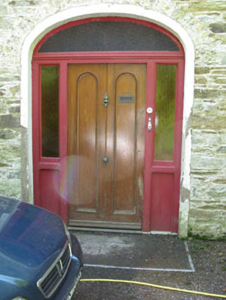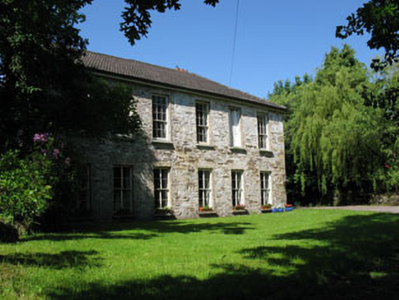Survey Data
Reg No
20908503
Rating
Regional
Categories of Special Interest
Architectural, Social
Original Use
House
In Use As
House
Date
1780 - 1820
Coordinates
154585, 68644
Date Recorded
10/06/2009
Date Updated
--/--/--
Description
Detached three-bay two-storey house, built c.1800, having six-bay elevation to side (east). Hipped pantile roof with rendered chimneystacks, timber clad eaves and uPVC rainwater goods. Exposed rubble sandstone and limestone walls. Square-headed window openings with tooled limestone sills, having yellow brick block-and-start surrounds, including some replacement surrounds. Six-over-six pane timber sliding sash windows to front (north) elevation, nine-over-six pane timber sliding sash windows to first floor of side (east) elevation, having four-over-four pane timber sliding sash windows to ground floor. Segmental-headed door opening within render surround having timber panelled door with flanking side lights and fanlight. Square-profile rendered piers to south of site with ball finials. Set within own grounds.
Appraisal
Apsley House retains much of its original form. Set in a mature landscape, it is noteworthy for the regular rhythm of its fenestration and the retention of historic materials including sash windows. Located adjacent to a former mill, this may have once served as the mill manger's house.









