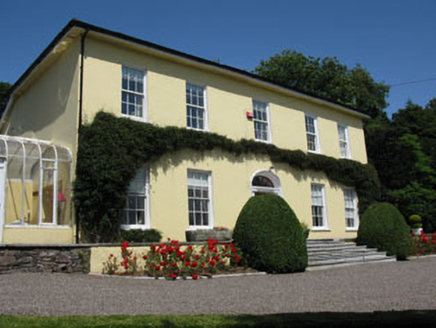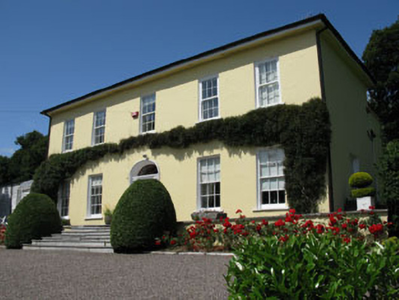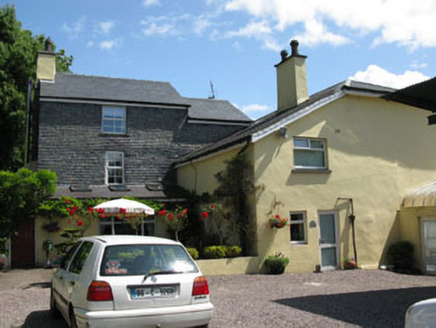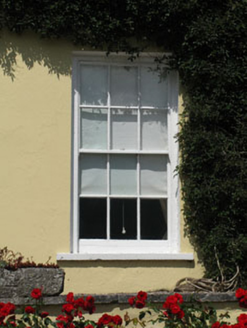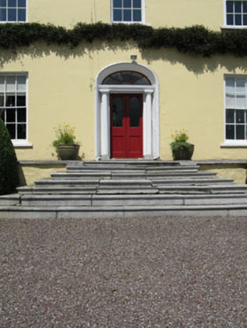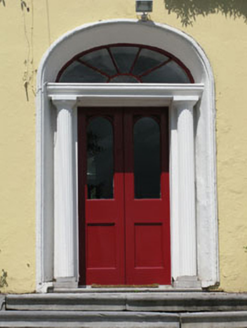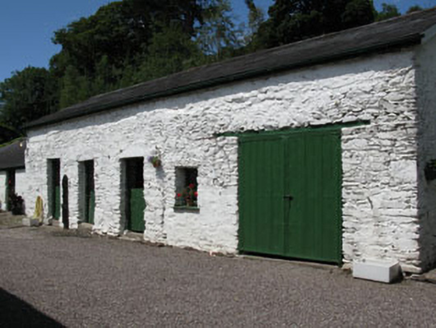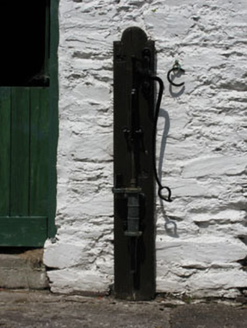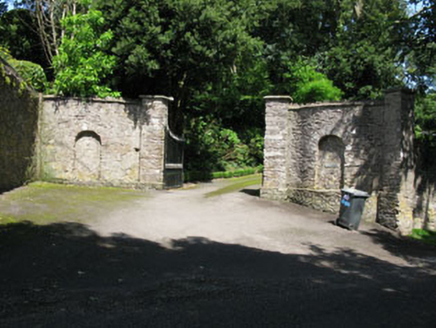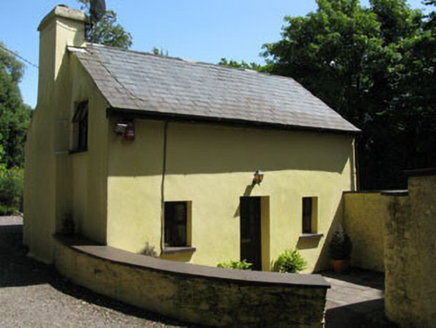Survey Data
Reg No
20908424
Rating
Regional
Categories of Special Interest
Architectural, Social
Original Use
Country house
In Use As
House
Date
1760 - 1800
Coordinates
148797, 68881
Date Recorded
27/07/2009
Date Updated
--/--/--
Description
Detached five-bay two-storey house, built c.1780, having two-storey full length lean-to addition and recent three-storey return to rear (north) and conservatory extension to side (west). Hipped slate roof with overhanging eaves, rendered chimneystacks and uPVC rainwater goods. Rendered walls throughout. Diminishing square-headed window openings painted stone sills, having replacement six-over-six pane timber sash windows to first floor and six-over-six pane timber sliding sash windows to ground floor. Recessed segmental-headed door opening having moulding render surround, fluted Doric columns flanking glazed timber double leaf doors with moulded cornice and fanlight above. Approached via flight of splayed tooled limestone steps. Single-storey outbuilding to rear with pitched slate roof and painted rubble stone walls. Square-headed openings with timber battened fittings. Cast-iron water pump to outbuilding. Entrance gates to west comprising rubble stone square-profile piers with flanking rubble stone side walls with round-headed blank niches and cast-iron gates. Recently renovated three-bay two-storey gate lodge set adjacent to gates.
Appraisal
The appearance of this fine building is characteristic in many ways of the medium sized county houses of the Irish countryside. A hipped roof over a symmetrical façade, vertically oriented windows and a central entrance are recurring features of this type. Though renovated and extended, it retains much of its historic character and charm. The outbuildings, lodge and entrance gates add to its context and setting.
