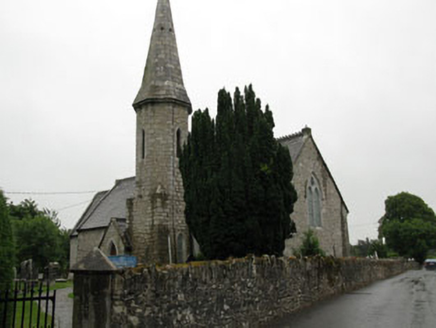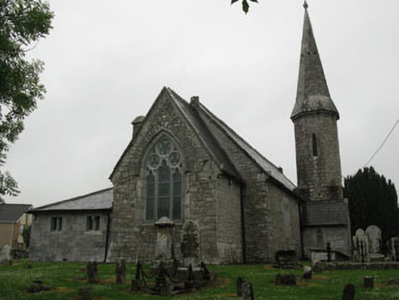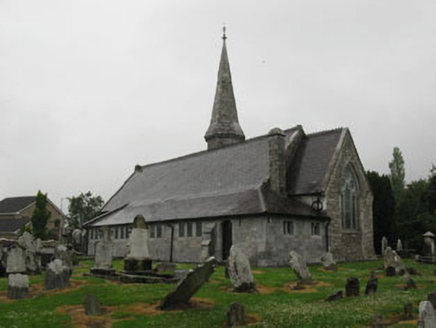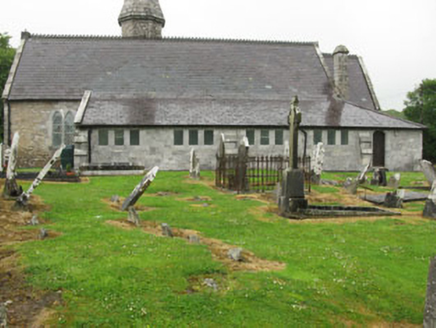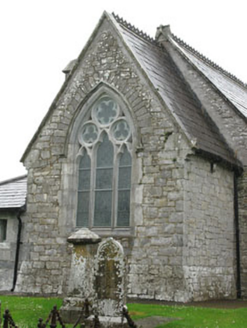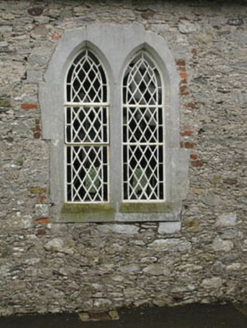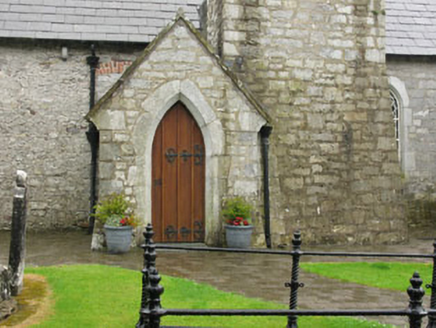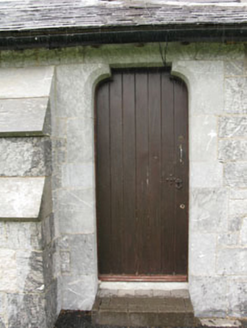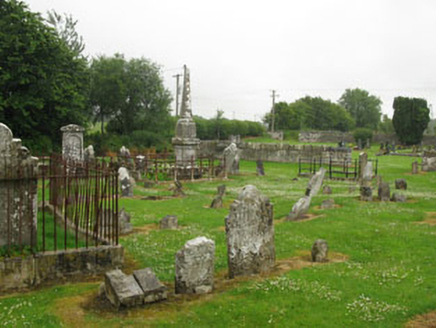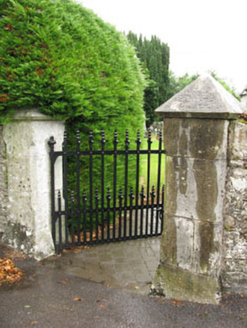Survey Data
Reg No
20907358
Rating
Regional
Categories of Special Interest
Architectural, Artistic, Historical, Social
Original Use
Church/chapel
In Use As
Church/chapel
Date
1850 - 1855
Coordinates
161601, 71501
Date Recorded
01/07/2009
Date Updated
--/--/--
Description
Freestanding double-height Church of Ireland church, built 1854, comprising three-bay nave with two-stage tower and gable-fronted porch to front (north) elevation, single-bay chancel to side (east) elevation and vestry and later side aisle extension to rear (south) elevation, added 1867. Pitched slate roof with wrought-iron ridge cresting, limestone gable copings with capped impost blocks and dressed limestone eaves courses, having cut limestone chimneystack to vestry. Tapered tooled limestone roof with quatrefoil openings to tower. Rubble stone walls with battered corners and plinths to main body of church, having dressed limestone walls and buttresses to side aisle extension. Square-profile tower base with octagonal-profile upper stage. Pointed arch window openings with chamfered limestone sills and surrounds to nave, chancel and tower. Double and single arrangements to nave having quarry glazed windows. Tooled limestone reticulated tracery to chancel window opening containing three trefoil-headed openings surmounted by multi-foil oculi, having lead-lined stained glass windows. Surmounted by tooled limestone hood moulding. Tooled limestone plate tracery to side (west) elevation of nave, having two pointed arch openings surmounted by trefoil oculus with lead-lined quarry-glazed windows. Surmounted by tooled limestone hood moulding. Paired square-headed window openings with cut limestone sills and surrounds o side aisle extension, having quarry-glazed windows. Pointed arch door opening to front elevation of porch, having cut limestone surround with chamfered reveals and timber panelled door. Shouldered square-headed door opening with cut limestone surround and lintel to vestry, having timber battened door. Square-profile limestone gate piers with chamfered edges and conical caps to north-east of site with rubble stone boundary wall. Recumbent and upstanding grave markers to surrounding graveyard.
Appraisal
Built by Joseph Welland on the site of an earlier medieval church, this fine Gothic Revival structure displays a high level of craftsmanship in its exterior. The building's character and charm has endured through the years through the retention of numerous original features. It was extended in 1868 by William Burges, with the addition of the low side aisle and vestry. Stained glass by Saunders and Holiday was inserted in the chancel window at that time. The church occupies a prominent position on a hill and it forms a handsome and dominant feature in the surrounding landscape. Still in use, it remains of both social and architectural significance in the area.
