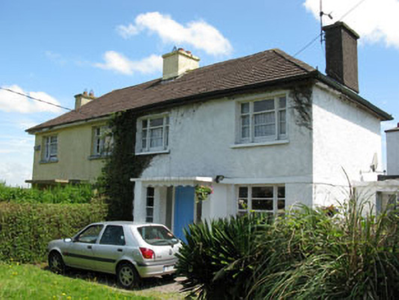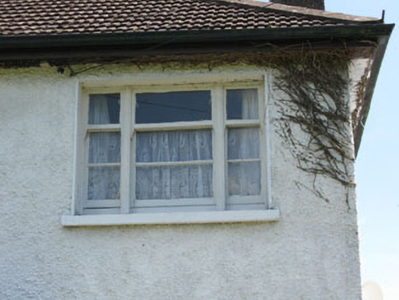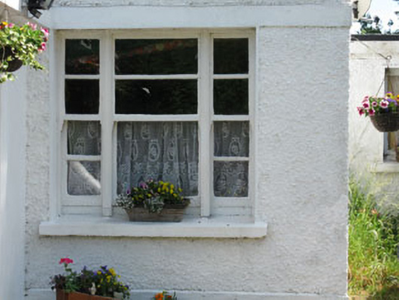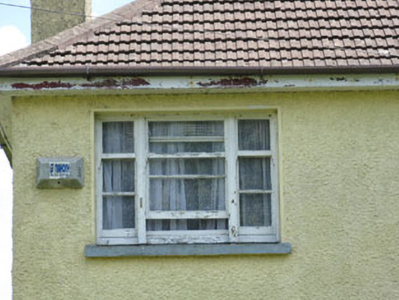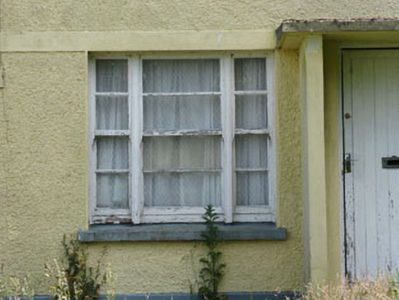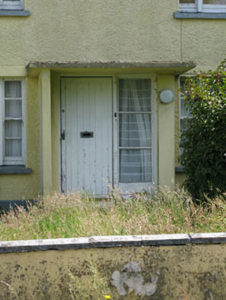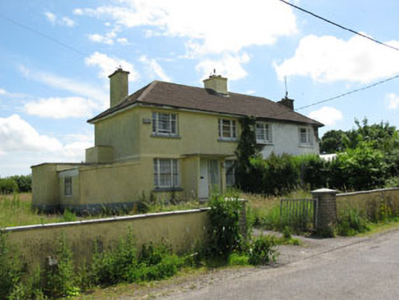Survey Data
Reg No
20907341
Rating
Regional
Categories of Special Interest
Architectural, Social
Original Use
House
In Use As
House
Date
1940 - 1960
Coordinates
161428, 72763
Date Recorded
23/06/2009
Date Updated
--/--/--
Description
Pair of semi-detached three-bay two-storey former social houses, built c.1950, with flat-roofed extensions to rear (east). Now in use as private houses. Hipped pantile roofs with roughcast rendered chimneystacks and eaves course with uPVC rainwater goods. Roughcast rendered walls with rendered platband to ground floor. Square-headed window openings with concrete sills throughout, having timber-framed tripartite windows containing one-over-two pane timber sliding sash windows. Square-headed door openings with timber panelled doors and sidelight set within concrete porches with concrete canopies. Square-profile roughcast rendered piers and boundary walls to front of site.
Appraisal
A pair of relatively intact social houses, built by the local authority to a set design in the mid twentieth century. Unusually, they retain much of their historic form and fabric, including timber sash windows and concrete porches. This housing type is increasingly altered and rarely found with some much of its character intact.

