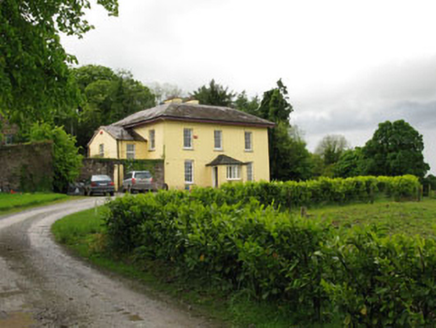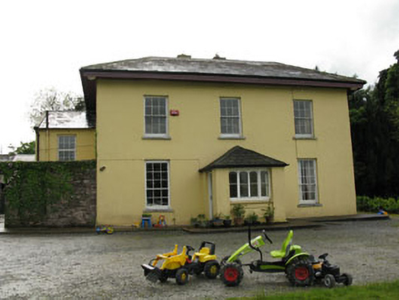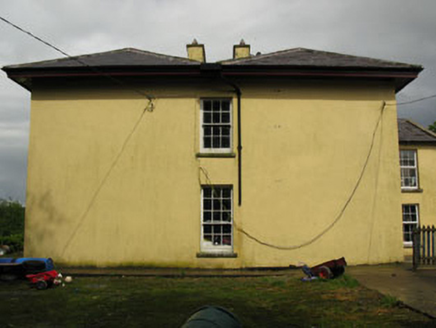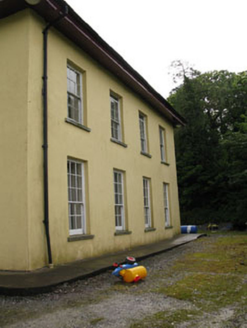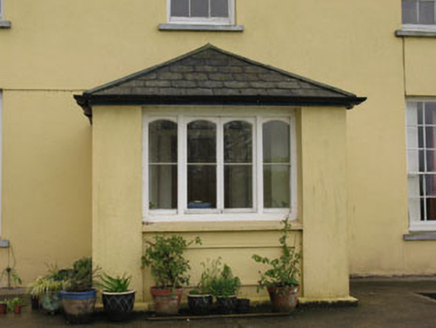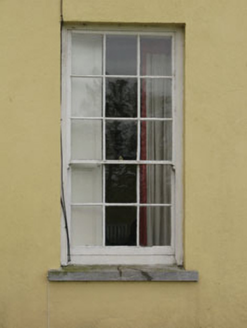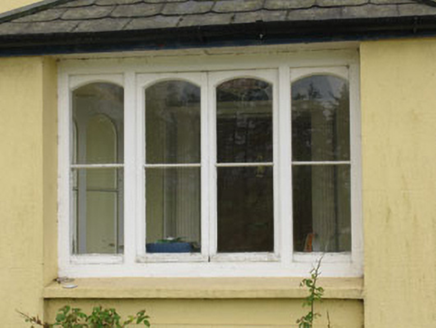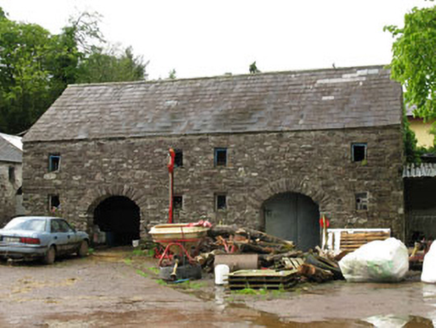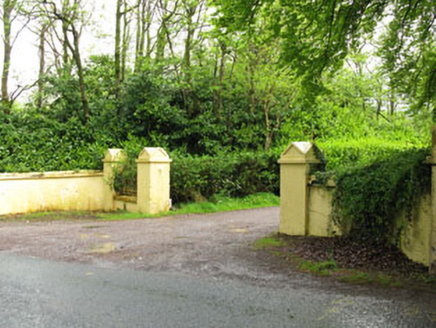Survey Data
Reg No
20907209
Rating
Regional
Categories of Special Interest
Architectural
Original Use
Country house
In Use As
House
Date
1820 - 1860
Coordinates
146579, 74720
Date Recorded
20/05/2009
Date Updated
--/--/--
Description
Detached double-pile three-bay two-storey house, built c.1840, having porch to front (east) and two-storey extension to side (south). U-plan hipped slate roof with rendered chimneystacks and replacement uPVC rainwater goods. Rendered walls with lined-and-ruled rendered walls to porch. Diminishing square-headed window openings with limestone sills, having six-over-six pane timber sliding sash windows to first floor and nine-over-six pane timber sliding sash windows to ground floor. Set of four fixed two-pane timber framed windows to porch. Square-headed door opening to side (south) elevation of porch having replacement glazed timber door. Numerous derelict and restored two-storey outbuildings to rear arranged around courtyard. Pitched slate and corrugated-iron roofs to western group having rubble stone walls, square-headed window openings and elliptical arch-headed carriageways. Pitched slate roof to former barn having rubble stone walls, square-headed window openings with timber frames. Segmental-headed carriageway openings to ground floor with roughly dressed limestone voussoirs. Flight of stone steps to western elevation of former barn. Remains of red brick walled garden to south-east. Square-profile rendered gate piers to north-east. Set within own grounds.
Appraisal
The classical form and fenestration of this middle-sized house is typical of its time. The fine timber sliding sash windows add much to its character, while the extensive ranges of outbuildings add context to its setting.
