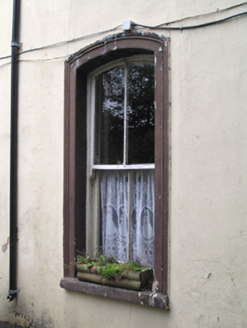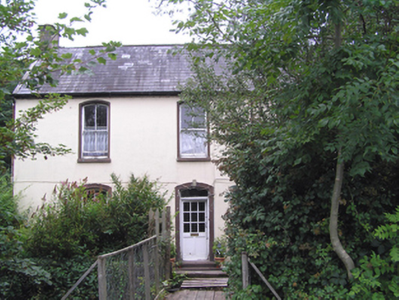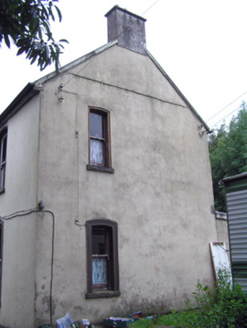Survey Data
Reg No
20906332
Rating
Regional
Categories of Special Interest
Architectural, Artistic, Social
Original Use
Miller's house
In Use As
House
Date
1870 - 1890
Coordinates
172593, 76706
Date Recorded
09/08/2007
Date Updated
--/--/--
Description
Detached three-bay two-storey former miller's house built c. 1880, with flat-roofed single-bay two-storey extension and recent flat-roofed two-bay single-storey extension to rear (west) elevation. Now in use as house. Pitched slate roof with cast-iron rainwater goods and rendered chimneystacks. Rendered walls. Camber-headed openings with concrete sills, moulded render surrounds with two-over-two pane timber sliding sash windows, one-over-one pane to north gable. Camber-headed window openings with two-over-two pane and one-over-one pane timber sliding sash windows to rear elevation and square-headed openings with steel casement windows to two-storey extension. Camber-headed opening with moulded render surround incorporating keystone detail, timber panelled half-glazed door and overlight. Timber footbridge over ditch to front of house.
Appraisal
Simple symmetrical façade enhanced by camber-headed windows with moulded render surrounds, evidence of conscious design and craftman's skill. Retention of timber sash windows and roof slates is significant.





