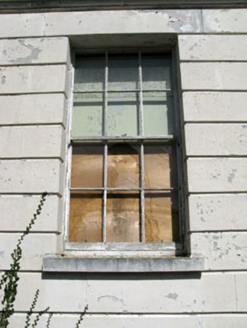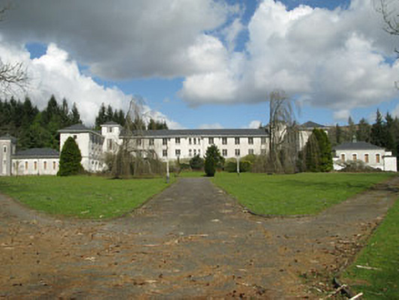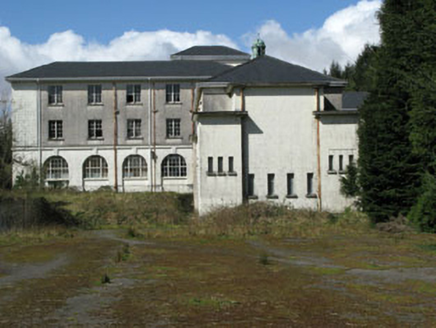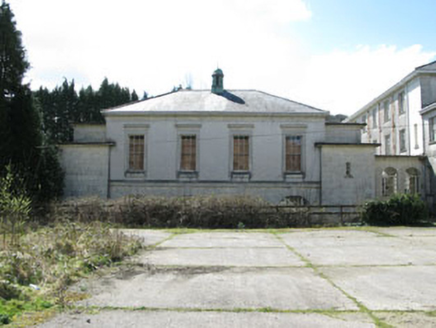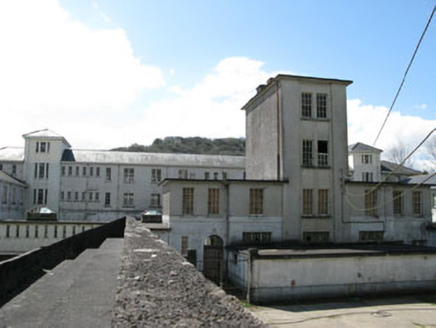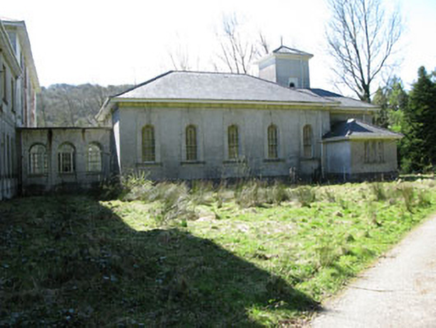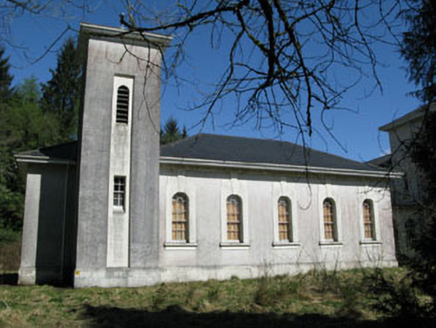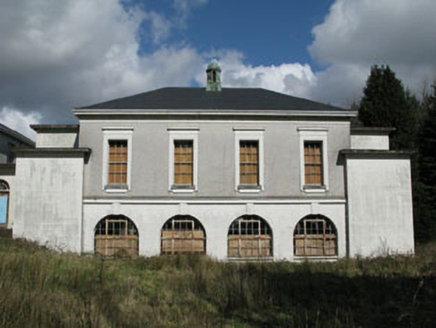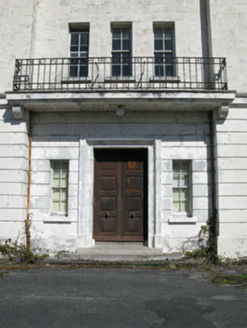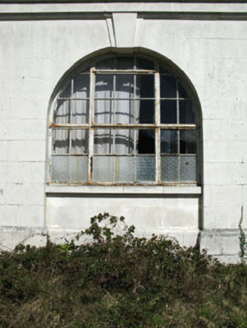Survey Data
Reg No
20905806
Rating
Regional
Categories of Special Interest
Architectural, Social
Original Use
School
Date
1925 - 1945
Coordinates
119996, 77614
Date Recorded
07/04/2008
Date Updated
--/--/--
Description
Detached purpose-built boarding school, built in two phases c.1933 and c.1939, comprising eleven-bay central block with breakfront bays flanking tripartite central entrance bay, having single-bay stair towers to second last bays, and with projecting wings, set perpendicular to entrance block, attached to end-bays. Projecting wings comprising four-blocks, each with flanking pavilion attached, set parallel to main block: five-bay single-storey pavilion and two-stage tower attached to west, and four-bay two-storey pavilion attached to east. Pair of wings projecting to rear. Various blocks, additions, recreational buildings and outbuildings to rear. Pitched and hipped artificial slate roofs with uPVC rainwater goods. Some flat roofs to rear sections. Roughcast rendered walls to first and second floors and line-and-ruled rendered walls to ground floor with plinth and string course. Wrought-iron balcony to first floor. Square-headed openings with four-over-four and six-over-six timber sliding sash windows with concrete sills to first and second floors. Round-headed openings with recessed metal fixed and casement windows with ornate keystone and concrete sills to ground floor. Square-headed door opening with timber panelled double-leaf doors, carved surrounds and granite steps to central block. Round-headed door opening with timber panelled double-leaf doors, carved surrounds, overlights, and granite steps to returns. Decorative cast-iron gate to road entrance set between rendered piers and rendered boundary walls with railings.
Appraisal
An unusual purpose-built boarding school by the Office of Public Works, established soon after Independence, to provide education through Irish. The architects were Harry Allberry and T.J. Byrne, and Martin J. Burke was responsible for the second phase of works. Set in a Gaeltacht area, the building is an interesting reminder of the attempts which were made to revive the Irish language in the early years of the State. It a well designed building, whose various functional elements are clearly articulated by wings, breakfronts and pavilions. It survives with much of its character and historic fabric intact.
