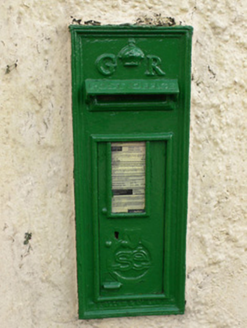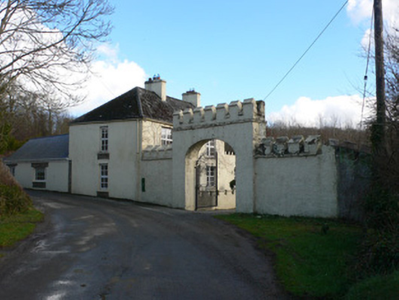Survey Data
Reg No
20903922
Rating
Regional
Categories of Special Interest
Architectural
Original Use
Gate lodge
In Use As
Gate lodge
Date
1805 - 1810
Coordinates
124863, 94638
Date Recorded
03/10/2006
Date Updated
--/--/--
Description
Detached two-storey gate lodge, built c. 1806, to north-west of Duarrigle Castle country house, having four-bay ground floor, two-bay first floor, single-storey addition to east end of front elevation, and single-storey additions to west end of rear. Slated roof, hipped to west and pitched to east, with rendered chimneystacks. Flat roof to addition, with castellations and pitched recent slate roofs to rear additions. Rendered walls. Square-headed replacement timber double windows. Square-headed doorway with replacement door. Garden to front with rendered boundary wall with castellations. Gateway adjacent to south-west, having elliptical archway and rendered and castellated parapet, set to castellated demesne wall. Recent double-leaf steel gates. Cast-iron wall-mounted letter box to north side of gateway with royal insignia of King George and having Saorstát Éireann monogram.
Appraisal
This is a modest gate lodge retaining interesting fabric, such as the timber sash windows and the castellated addition, the latter in keeping with the nature of the country hosue served by the lodge. Together with the accompanying gateway, it forms a pleasing approach to Duarrigle Castle and its demesne.



