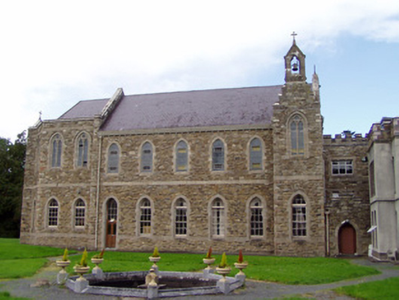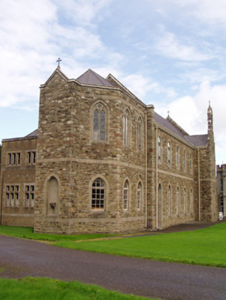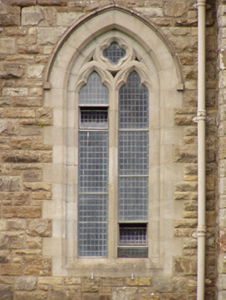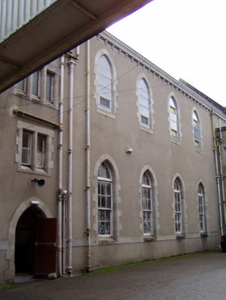Survey Data
Reg No
20903915
Rating
Regional
Categories of Special Interest
Architectural, Artistic, Historical, Social, Technical
Previous Name
Drishane Convent
Original Use
Church/chapel
In Use As
Hostel
Date
1905 - 1915
Coordinates
128193, 92195
Date Recorded
03/10/2006
Date Updated
--/--/--
Description
Nine-bay two-storey former chapel and hall, built c. 1910, now in use as accommodation for asylum seekers. Comprising six-bay nave block, east end bay projecting, western three bays being recessed and slightly higher and end bay being canted and terminated by shallow bay having gable-front to west. Three-bay two-storey extension to north. Attached to house by lower single-bay two-storey link. Slate roof, pitched to east and hipped to west, with sandstone copings having cast-iron cross finials to gables and chamfered sandstone eaves course with carved brackets. Hipped slate roof to extension. Open-work sandstone bellcote to projecting bay, with bell and cross finial. Snecked rusticated sandstone walls with ashlar sandstone bands between storeys and above plinth level. Cut sandstone walls to extension with ashlar limestone band above plinth level. Multifoil carved limestone plaque to gabled of chancel. Rendered walls to north elevation. Pointed arch openings to south elevation, with cut sandstone block-and-start surrounds, windows to first floor of recessed and projecting bays being double-light with trefoil heads and having quatrefoils over, stained glass and hood-mouldings, window openings elsewhere to first floor of front and rear elevations having stained glass and those to ground floor having six-over-six pane timber sliding sash windows with paned overlights. Rose window to east elevation having sandstone hood-moulding and tracery with stained glass. Square-headed mullioned openings to extension with fixed glazed windows. Blank pointed arch opening to chancel gable, having holy water stoup. Pointed arch door openings to north and south elevations of link block, with cut sandstone block-and-start surround and glazed overlight over half-glazed timber panelled double-leaf door.
Appraisal
This fine, substantial chapel and hall was built by the Sisters of the Infant Jesus, and is a fine example of early twentieth century ecclesiastical architecture. It is an unusual example of a two-storey chapel building with hall below, a form that is not usually associated with Roman Catholic churches. High quality materials have been used throughout the structure. The cut sandstone dressings juxtaposed against the rusticated walls add textural interest to the façade. The rose window and windows to the transepts and chancel are finely carved and add artistic interest to the structure. The bellcote is particularly ornate with incised cross motifs. The chapel forms part of an ecclesiastical group within the demesne of Drishane Castle.







