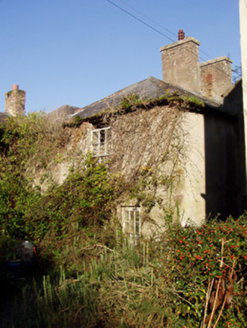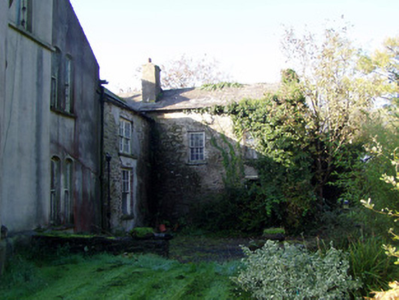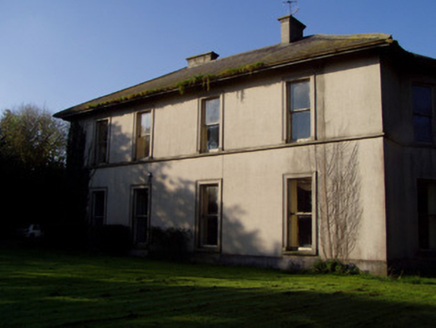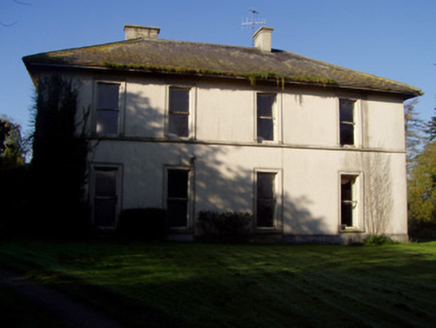Survey Data
Reg No
20903705
Rating
Regional
Categories of Special Interest
Architectural
Original Use
House
In Use As
House
Date
1760 - 1880
Coordinates
192834, 97469
Date Recorded
06/11/2006
Date Updated
--/--/--
Description
Detached house, comprising four-bay two-storey block, built 1877, with two-bay gables having entrance to southern gable, bow to northern gable and lean-to single-bay two-storey addition recessed to east elevation, and lower house of c. 1780, being multiple-bay and two-storey and having lower single-bay two-storey link between blocks. Slate roofs throughout, hipped to later block, skirt hipped to linking block and pitched to main early block, with rendered chimneystacks to later block and brick and rendered to earlier block. Rendered walls and render plinth course to later block and to lean-to and rendered rubble limestone walls to earlier blocks. Timber sliding sash windows throughout. Later block has one-over-one pane windows, with continuous render sill course to first floor of main block, moulded render surrounds to windows of west elevation, continuous render sills to elliptical-headed windows of north elevation of lean-to, latter having margined stained-glass round-headed window to south elevation. Square-headed window openings to earlier blocks, with six-over-six pane windows, having double window to north elevation of link block, all with render sills. Segmental-headed entrance door opening with overlight and half-glazed timber panelled door to later block, square-headed door opening to south elevation of lean-to with overlight and timber battened door. Square-profile rubble limestone piers to road entrance with carved caps and cast-iron double-leaf gates.
Appraisal
This house, set in a mature landscape, is an interesting example of a complex building that incorporates blocks from the eighteenth and nineteenth centuries. The later block has good render details, such as the sill course and the bow to one gable. The earlier building has, typically, a pitched roof and six-over-six pane windows, in contrast to the one-over-one pane windows and hipped roof of the later block. The incorporation of a variety of square-headed, round and elliptical-headed window openings adds to the interest of the building.







