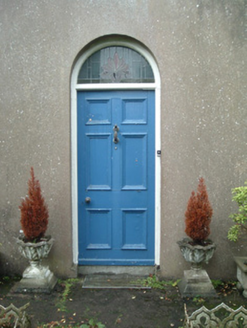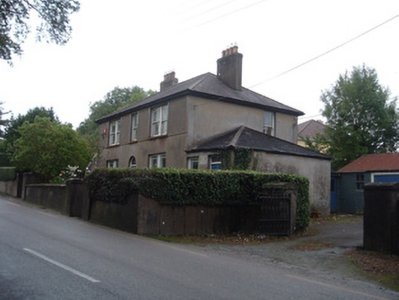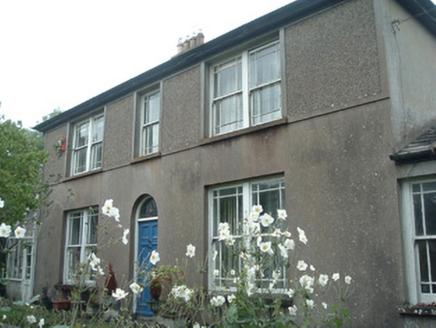Survey Data
Reg No
20903202
Rating
Regional
Categories of Special Interest
Architectural, Social
Original Use
House
Historical Use
Post office
In Use As
House
Date
1900 - 1940
Coordinates
152727, 94876
Date Recorded
13/09/2006
Date Updated
--/--/--
Description
Detached three-bay two-storey house, built c. 1920, having two-bay single-storey former post office addition to north, and recent glazed conservatory to south. Hipped slate roof with rendered chimneystacks having terracotta chimney pots. Rendered walls to ground floor and roughcast rendered walls to first floor, with render string course between floors. Square-headed window openings having double margined one-over-one pane timber sliding sash windows, margined also to addition and unmargined to north gable and rear, having render sills throughout. Round-headed door opening having timber panelled door with coloured-glass fanlight having water lily motif. Square-headed door opening to addition having timber panelled door and overlight. Decommissioned post box to addition. Outbuilding to north-west having lean-to corrugated-iron roof and corrugated-iron walls, square-headed two-over-two pane timber sliding sash window and square-headed door openings having timber battened door, inserted metal garage door and double-leaf timber panelled doors. Barrel-roofed single-bay single-storey corrugated-iron outbuilding to north. Rendered boundary walls terminating in square plan rendered piers having decorative cast-iron gates.
Appraisal
This early twentieth-century house and post office forms part of the streetscape of Dromahane. The building, which is slightly set back from the road, retains its margined timber sliding sash windows and coloured-glass overlight with water lily motif, which together with the curvilinear brass door furniture, emphasize the art nouveau style of the building.





