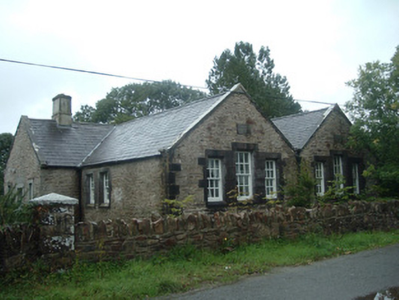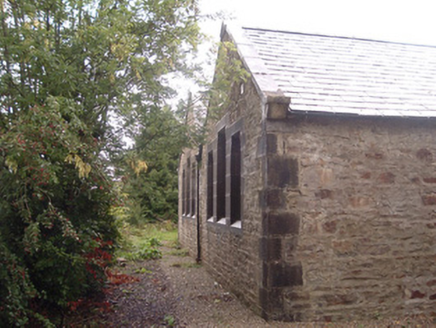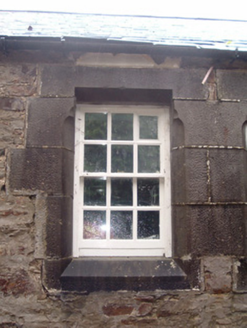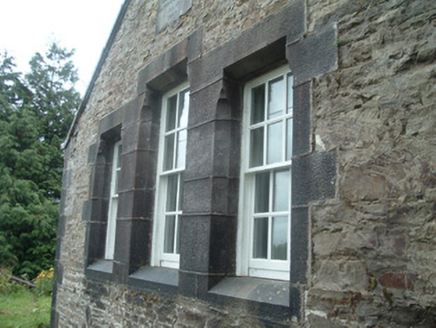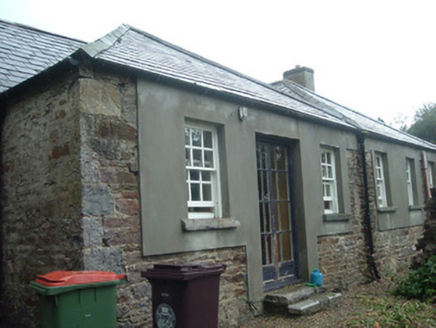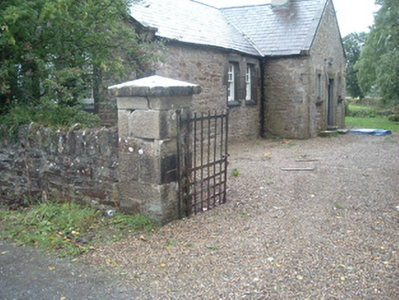Survey Data
Reg No
20903004
Rating
Regional
Categories of Special Interest
Architectural, Artistic, Social
Original Use
School
In Use As
House
Date
1855 - 1865
Coordinates
129448, 97037
Date Recorded
20/09/2006
Date Updated
--/--/--
Description
Detached cruciform-plan single-storey school, dated 1860, comprising east-west block with three-bay gables having doorway flanked by windows, double-pile block to front having triple windows to each front gable and paired windows to outer side walls, and double-pile block to rear having three-bay rear walls west having three windows and east having door flanked by windows. Slate roof, pitched to east-west block and front block and hipped to rear block, and having rendered chimneystacks and some cast-iron rainwater goods. Curved limestone brackets and limestone copings to gables. Coursed sandstone rubble walls having dressed limestone quoins. Square-headed window openings thoughout with replacement uPVC sliding sash windows, windows of front block being set into tooled limestone composition with chamfered block-and-start surrounds to openings. Limestone plaques to upper gables of front block. Square-headed door openings having recent render surrounds and double-leaf half-glazed timber panelled doors, with glazed timber door to south elevation. Rebuilt coursed rubble stone boundary walls to front of site terminating in square-plan dressed limestone piers with double-leaf wrought-iron gates. Recent outbuildings to rear.
Appraisal
This former national school is notable for its cruciform plan. It is further enhanced by the limestone window surrounds and stone eaves brackets. The date-stones display the name and the date of construction, adding further interest and context to the building.

