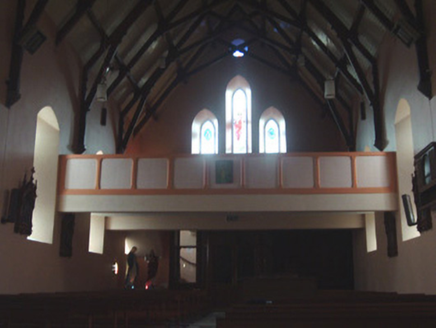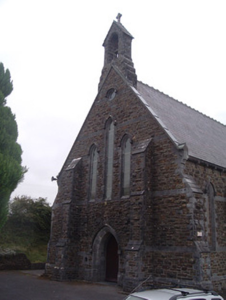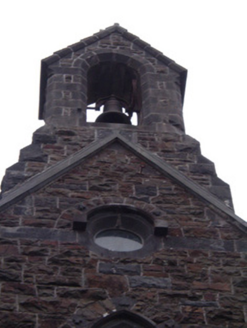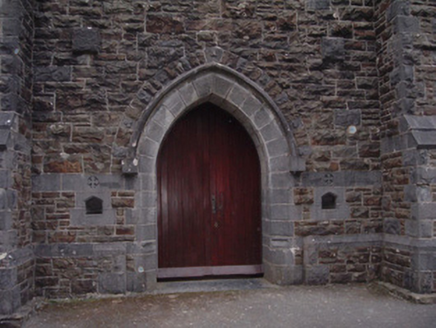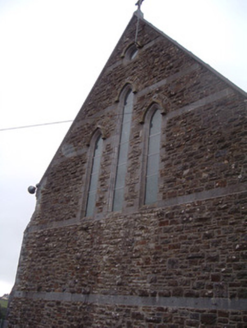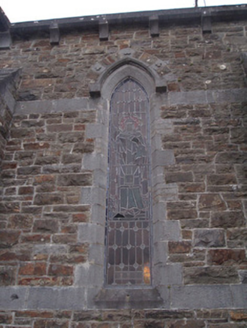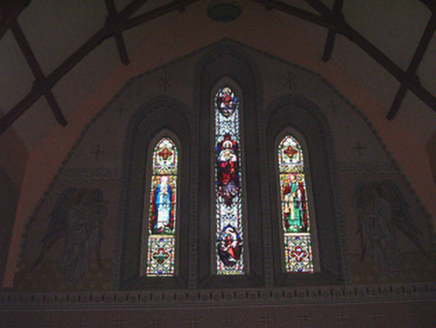Survey Data
Reg No
20902104
Rating
Regional
Categories of Special Interest
Architectural, Artistic, Social, Technical
Original Use
Church/chapel
In Use As
Church/chapel
Date
1870 - 1890
Coordinates
115457, 104069
Date Recorded
05/09/2006
Date Updated
--/--/--
Description
Freestanding gable-fronted Roman Catholic church, built c. 1880, facing west, having seven-bay nave elevations, gabled sacristy to east end of north elevation, and lean-to porch to east end of south elevation. Pitched slate roof with decorative cast-iron ridge tiles, curved limestone brackets to corners, bracket course and rainwater spouts. Limestone ashlar and rusticated sandstone openwork rectangular-plan bellcote to gable-front, with round-arched opening. Cross finial to east gable having lightning rod attached. Snecked rusticated red sandstone and limestone walls, having limestone ashlar bands at sill and impost level of windows, also limestone ashlar bands elsewhere to gables, plinth course with moulded limestone coping, and rusticated limestone quoins. Buttresses to ends of gable-front and flanking main entrance, and between windows of nave elevations. Chamfered tooled limestone block-and-start surrounds to pointed arch window openings, with limestone hood-mouldings and having trefoils in high relief to voussoirs. Triple lancet window openings to gables with circular window openings above, having stained-glass windows. Triple square-headed window opening to east gable of sacristy having stained-glass windows. Circular window opening to upper east and west gables of sacristy. Pointed arch main entrance with limestone surround, hood-moulding, trefoil detail to voussoirs, and having replacement timber battened double-leaf doors, flanked by holy water stoups with chamfered surrounds and having carved limestone Greek crosses over. Side entrance at lean-to porch to south side, having square-headed door opening with chamfered limestone surround and recent glazed timber door. Shouldered door opening to south side of sacristy having limestone surround and timber battened door. Flat roofed extension with square-headed door opening to west gable of sacristy. Exposed scissors-truss roof to interior. Replacement timber gallery to west end of nave. Marble altar with mosaic backdrop. Graveyard to west of church.
Appraisal
Saint Patrick's Catholic Church is a Gothic Revival church set in a prominent position overlooking the village of Ballydesmond which was historically known as Kingwilliamstown. The combination of rock-faced limestone and smooth ashlar dressings provides interesting textural detail. The artistic execution of the carved detailing on the exterior features such as the escutcheons, holy water stoups and bellcote compliment and enhance this imposing church. The stained-glass windows add further artistic interest to the building.
