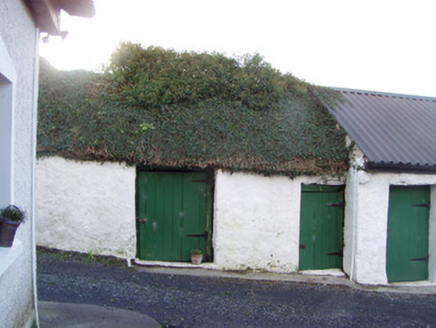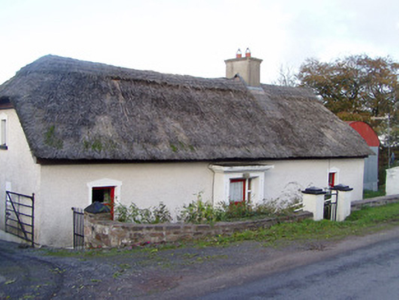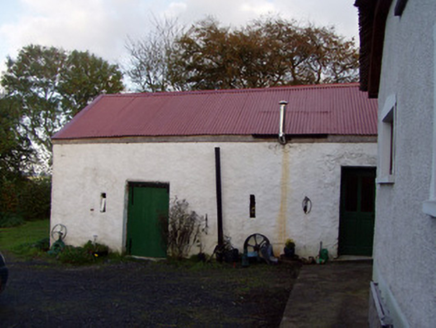Survey Data
Reg No
20902002
Rating
Regional
Categories of Special Interest
Architectural, Social, Technical
Original Use
House
In Use As
House
Date
1780 - 1820
Coordinates
188428, 111472
Date Recorded
06/11/2006
Date Updated
--/--/--
Description
Detached three-bay single-storey direct-entry vernacular house, built c. 1800, having windbreak to front and lofted single-storey addition to rear. Half-hipped thatched roof with rendered chimneystack. Painted roughcast rendered walls with smooth rendered plinth. Square-headed window openings with render surrounds, one-over-one pane timber sliding sash windows and render sills. Painted rendered windbreak has flat concrete roof with chamfered render cornice and half-glazed timber panelled door with sidelight. Two-bay single-storey outbuilding to east having pitched corrugated-iron roof, painted rendered walls, and square-headed timber panelled doors. Four-bay single-storey outbuilding to east having two-bay single-storey thatched extension to south, pitched corrugated-iron roof, painted rendered walls, and square-headed openings, some having timber casement windows, some fixed timber fittings, and timber battened and recent doors. Painted rendered square-profile piers with wrought-iron gate, set to rubble sandstone boundary walls.
Appraisal
The simple design of this thatched house is embellished by the projecting windbreak, which provides the building with a central focus, the window arrangement reflecting the plan of the interior. The various types of metal gate to the narrow front garden enhance the setting.





