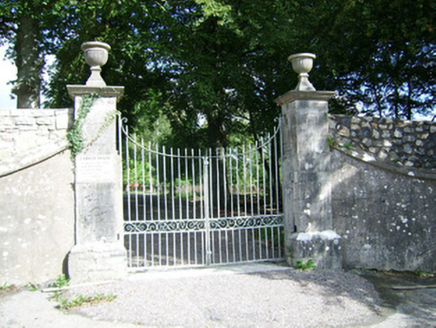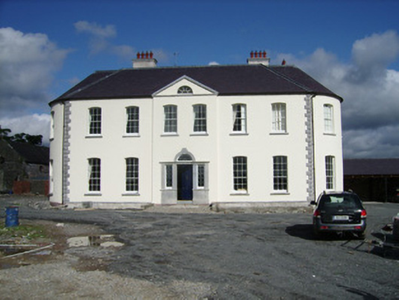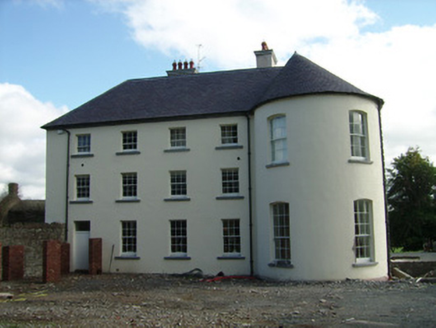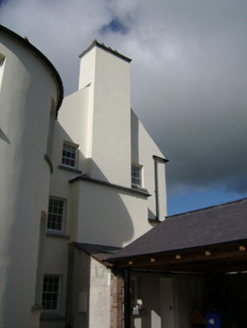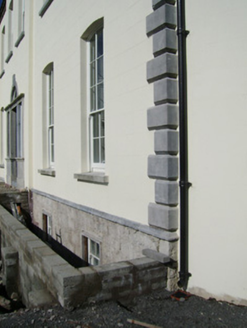Survey Data
Reg No
20901722
Rating
Regional
Categories of Special Interest
Archaeological, Architectural, Historical, Social
Original Use
Country house
In Use As
Country house
Date
1680 - 1790
Coordinates
162837, 108971
Date Recorded
25/10/2006
Date Updated
--/--/--
Description
Detached six-bay two-storey house over basement, built c.1780, having shallow central breakfront having cut limestone pediment, bow gable ends, and four-bay three-storey return, all built onto original front of three-storey house of c. 1700, latter apparently incorporating seventeenth-century structure at ground level to east side. House currently undergoing restoration from ruined state. Hipped slate roof to later block and return, with central rendered chimneystacks and recent cast-iron rainwater goods, and having carved limestone cornice to return. Steeply-pitched slate roof to earlier block, its east gable having stepped projecting chimneystack to east gable. Painted ruled and lined rendered walls throughout, façade of front block having cut limestone quoins to ends and moulded limestone string course at plinth level. Camber-headed window openings to front block, square-headed elsewhere, with replacement timber sliding sash windows and limestone sills. Front has nine-over-six pane windows to ground floor and six-over-six to first floor. Lunette window to pediment. Return and earliest block have six-over-three pane windows to top floor and six-over-six pane to lower floors, return having moulded limestone sills. Tripartite limestone entrance to breakfront, having plinth, square-headed doorway with timber panelled door, flanked by square-headed sidelights with moulded sills, moulded cornice, and fanlight having triple keystone. Outbuildings to rear. Brick-lined wall garden to east. Entrance gates to south comprising square-profile cut limestone piers with plinths, moulded caps, urns, and decorative wrought-iron double-leaf gates and set in rendered walls.
Appraisal
This is a particularly interesting example of a multi-phase country house with a continuity of building from the seventeenth century to the present day. The earlier house has a typically steeply-pitched roof, its return having fine moulded stone sills and cornice. The late eighteenth-century house built by Nathaniel and Bridget Evans to its front has a well-designed classically-proportioned façade with elegant bowed ends. The elaborate entrance gates, topped with urns, are well crafted and form an important landmark in the area.
