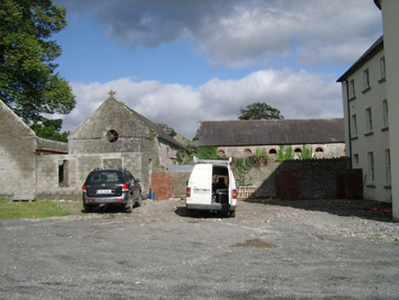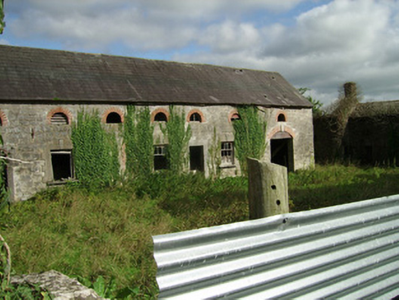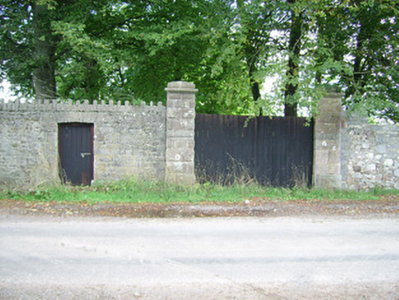Survey Data
Reg No
20901721
Rating
Regional
Categories of Special Interest
Architectural
Original Use
Farmyard complex
Date
1875 - 1880
Coordinates
162811, 109000
Date Recorded
25/09/2006
Date Updated
--/--/--
Description
Farmyard complex comprising three ranges of farm buildings, built 1878, set around three sides of courtyard to rear of Carker House. Eight-bay two-storey range to north, with segmental-arch vehicular entrance with red brick voussoirs, pitched slate roof and dressed limestone walls, semi-circular window openings to first floor with red brick dressings and remains of some timber fittings and square-headed door and window openings to ground floor having limestone sills, render surrounds and remains of timber fittings. Red brick voussoirs to carriage arch. Three-bay two-storey range to west with segmental-arch vehicular entrance with red brick voussoirs, pitched slate roof and squared limestone walls having cut-stone pediment to gable with decorative finial, circular window openings to first floor with cast-iron spoked windows, and square-headed window openings to ground floor having red brick dressings. Two-storey range to east, having pitched tile roof with limestone bellcote to south gable, rubble limestone walls, now overgrown. Walled garden to east. Gateway to west having square-plan rusticated gate piers with plinths and moulded copings and recent timber gate, set in rubble limestone walls and having inset camber-arch pedestrian gate with dressed stone voussoirs and timber battened door.
Appraisal
Formerly serving Carker House, this fine courtyard of farm buildings is a reminder of the high-quality design and materials that were utilised in the construction of demesne-related structures. Its variety of window and door openings adds considerable interest and the gateway at the road has fine craftsmanship to its piers.





