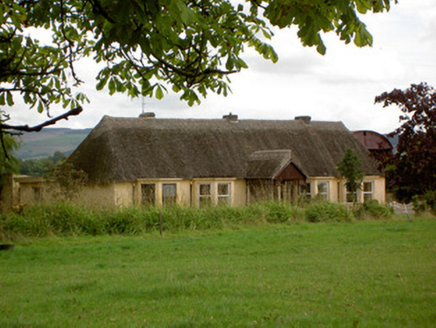Survey Data
Reg No
20900713
Rating
Regional
Categories of Special Interest
Architectural, Social, Technical
Original Use
House
In Use As
House
Date
1770 - 1810
Coordinates
152005, 118396
Date Recorded
06/09/2006
Date Updated
--/--/--
Description
Detached five-bay single-storey house, built c. 1790, with canted-bay windows to front elevation, gabled porch addition to entrance, and flat-roof extension to rear. Hipped thatched roof with low rendered chimneystacks, and with moulded rendered copings to bay windows. Pitched thatched roof to porch with timber bargeboards and timber battened gable. Painted smooth rendered walls with render quoins. Porch comprising painted smooth rendered walls to sill level on all sides, having square-headed timber-framed glazing above. Square-headed window openings to bay windows, with rendered sills and uPVC windows. Square-headed opening to porch with timber glazed door. Rendered gate piers and boundary walls to west of site.
Appraisal
This distinctive example of vernacular architecture which probably dates to the late eighteenth century but incorporates later canted-bay windows and entrance porch to its front façade. The survival of vernacular houses employing traditional methods of roof thatching is increasingly rare in the Irish countryside.

