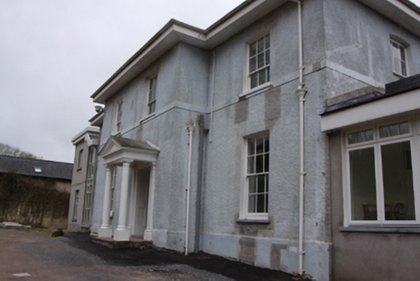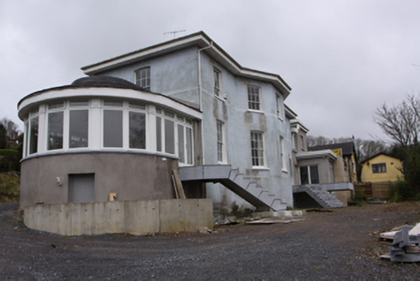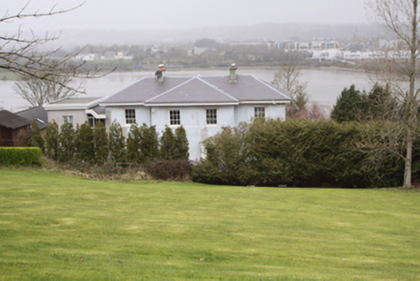Survey Data
Reg No
20872010
Rating
Regional
Categories of Special Interest
Architectural
Original Use
House
In Use As
House
Date
1800 - 1840
Coordinates
172400, 69227
Date Recorded
11/03/2011
Date Updated
--/--/--
Description
Detached four-bay two-storey with basement house, built c.1820, having two-bay breakfront to south elevation, full-height canted bay to north elevation, two-storey extension to west c.2000 and single storey bow-ended extension to east, c.2010. Hipped artificial slate roof with rendered chimneystacks and cast-iron rainwater goods to timber-sheeted projecting eaves. Roughcast render to walls with smooth rendered continuous sill course to first floor and raised plinth. Square-headed window openings with stone sills, smooth-rendered reveals, six-over-six timber sash windows to ground floor and six-over-three timber sashes to the first floor. Square-headed door opening flanked by pilasters and set in pedimented portico, c.2000, with timber panelled door.
Appraisal
Although this building has undergone alterations since its construction in the form of extensions, its original classically influenced proportions remain dominant. Other features such as the original roof form and the retention of the early sash windows help to maintain the historic character of this building.





