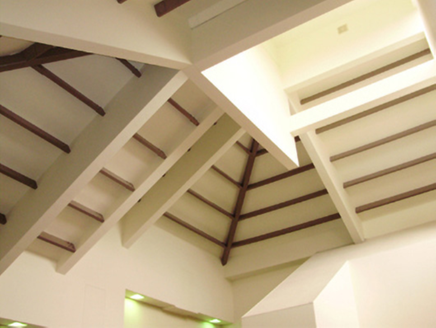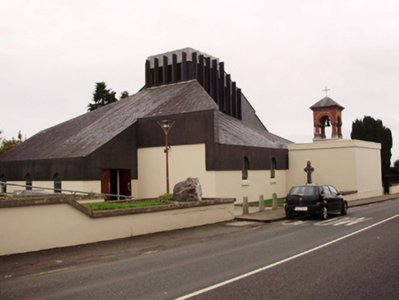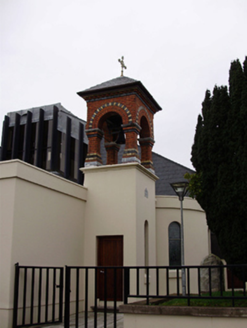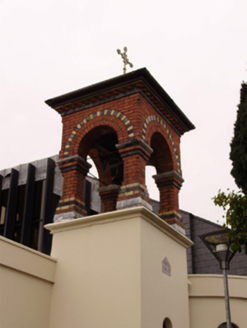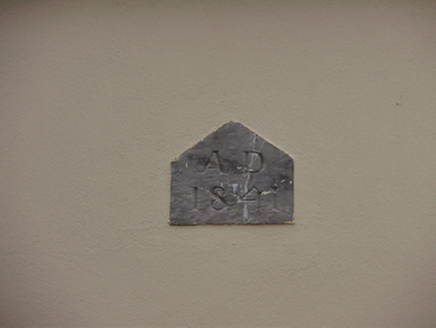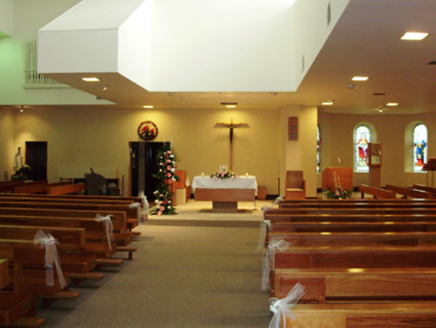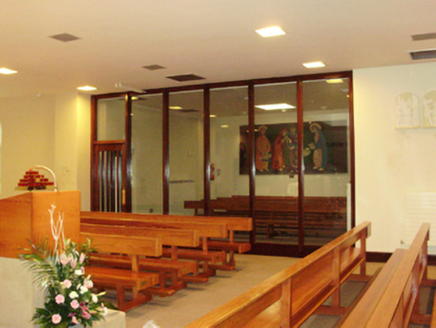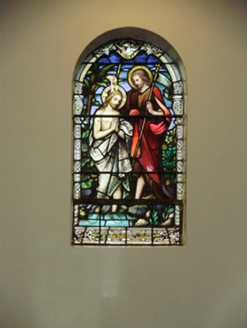Survey Data
Reg No
20861001
Rating
Regional
Categories of Special Interest
Architectural, Artistic, Historical, Social
Original Use
Church/chapel
In Use As
Church/chapel
Date
1980 - 1985
Coordinates
163936, 72440
Date Recorded
25/02/2011
Date Updated
--/--/--
Description
Freestanding irregular-plan Roman Catholic church, dated 1984, built on site of earlier church. Comprising rectangular nave with apse to south-east corner and side chapel and square-profile bell tower from earlier church to south. Irregular pitched and hipped slate roof, with clerestory to apex having aluminium mullions and lead flat roof. Concealed rainwater goods. Smooth-rendered walls with tiled mosaic to upper half. Round-headed window openings with concrete sills and stained glass windows. Square-headed door opening to western end southern elevation with double-leaf timber battened door. Original bell tower, having rendered lower section surmounted by cupola with open round-headed redbrick arches with red and yellow brick voussoirs, and wrought-iron cross finial. Carved limestone date plaque to wall 'AD1841'. Timber altar furniture to interior with organ pipes placed high on east wall. Open roof with timber purlins. Located to roadside with rendered boundary wall to front and tarmacadam car park to west.
Appraisal
Designed by architect Barry Wallace, the form of this church is typical of church architecture of the late twentieth century which allowed for open and bright interiors. Its substantial size and irregular form make an unusual and imposing feature on landscape. Built on the site of an earlier church, the earlier tower and date stone add context.
