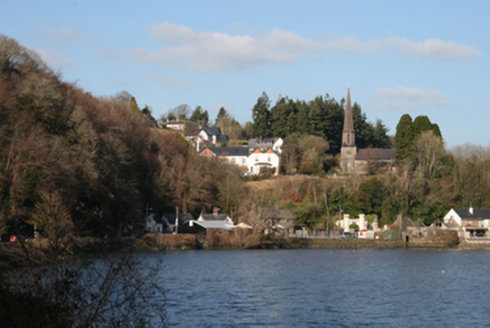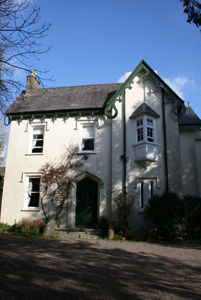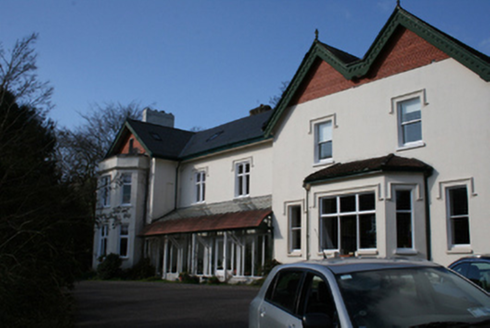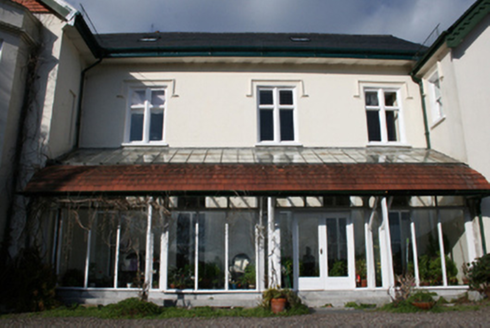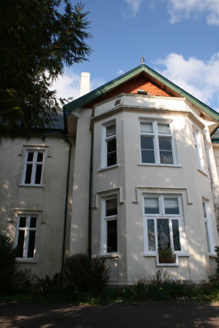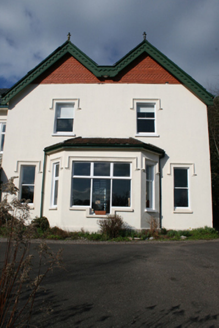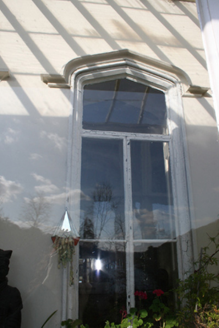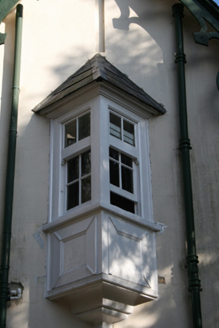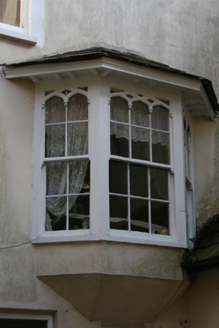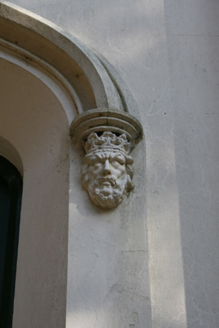Survey Data
Reg No
20860009
Rating
Regional
Categories of Special Interest
Architectural, Artistic
Original Use
House
In Use As
Office
Date
1860 - 1880
Coordinates
172381, 74028
Date Recorded
25/02/2011
Date Updated
--/--/--
Description
Detached two-storey with attic house, built c.1870, possibly incorporating fabric from an earlier house. Comprising three-bay two-storey west (entrance) elevation having projecting gable-fronted single bay, south elevation with central three-bay section having cast-iron lean-to verandah and projecting bowed porch flanked by gable-fronted two-storey with attic and two-storey canted bay projection to west and gable-fronted double-pile two-storey with attic and central canted bay window projection to east. Single- and two-storey lean-to additions to north. Now in use as offices. Pitched and hipped slate and artificial slate roofs with rendered chimneystacks, some clay pots, carved timber bargeboards and eaves boards, finials to gables, dormer with multi-paned casements to north, cast-iron rainwater goods. Terracotta shingle roof to porch and to attic stage of south gables. Nap rendered walls throughout with lined-and-ruled render to west elevation. Square-headed window openings with limestone sills, render hood mouldings (south and west elevations), one-over-one timber sash windows (west and north elevations and south projections) and Tudor-style transom-and-mullioned casement windows (upper floor of central block and canted bays). Paired loop windows with hood moulding and oriel window with two-over-four sliding sash window to west elevation. Tudor-headed window openings to ground floor of central block with side-hung casements having overlights. Canted oriel window with slate roof and central six-over-six sash window flanked by two-over-two sash windows all with interlaced pointed-arch heads to north elevation. Paired round-headed window openings to north elevation set in render surround with one-over-one timber sash windows. Tudor-headed door opening to west elevation with raised rendered surround having chamfered reveals and incorporating hood moulding with king head stops to double-leaf timber door and limestone steps. Ashlar limestone archway with pediment and ogee-headed opening bearing blank heraldic plaque to rear yard area. House approached by drive with steep gradient.
Appraisal
Glen Mervyn House forms a colourful and interesting addition to the landscape in Glanmire. Situated on a height, the variety of materials in its ornamentation together with the broken tempo of its south elevation create an aesthetically pleasing composition. The carved timberwork, terracotta shingling and render detailing, particularly the mask stops, all attest to skilled craftsmanship while also adding artistic interest to the house. The survival of much original fabric and features further enhances the building's significance.
