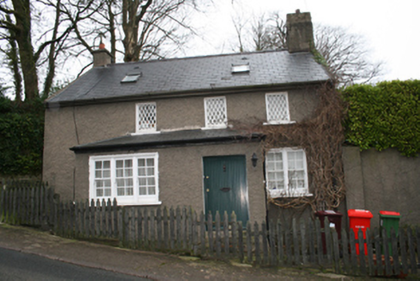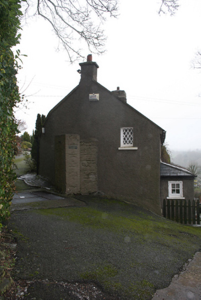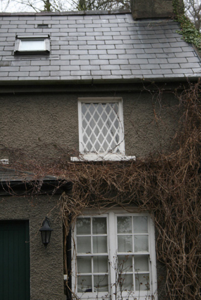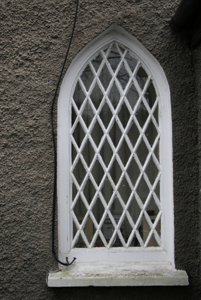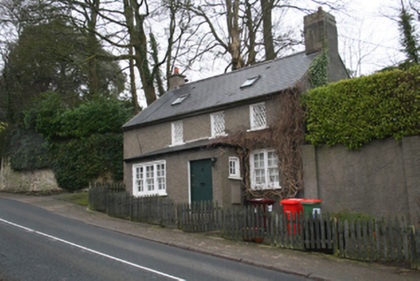Survey Data
Reg No
20860008
Rating
Regional
Categories of Special Interest
Architectural, Artistic
Original Use
Worker's house
In Use As
House
Date
1820 - 1840
Coordinates
172242, 74107
Date Recorded
24/02/2011
Date Updated
--/--/--
Description
Detached three-bay two-storey house, built c.1830, formerly one of a terrace of three. Single-storey porch to front elevation. Pitched slate roof with clay ridge tiles, rendered chimneystack, rooflights, cast-iron gutter to timber eaves board and some replacement aluminium and uPVC rainwater goods. Hipped roof to porch. Roughcast rendered walls. Square-headed window openings with lattice casement windows to first floor, paired four-over-four sash windows with timber mullion to ground floor, tripartite window to porch with four-over-four timber sash windows and timber mullions, timber casement window to west elevation of porch. Pointed arch window opening with lattice casement to west elevation. Stone sills throughout. Square-headed door opening to porch with replacement timber door and concrete steps. House set parallel to road with timber fence to front.
Appraisal
This house is a good example of picturesque-style housing from the early nineteenth century. The lattice fenestration adds much to its character and charm. It may relate to the almshouses in the village which were built with similar detailing by the Colthurst-Barts. Historic mapping indicates that there was once a terrace of three on the site.

