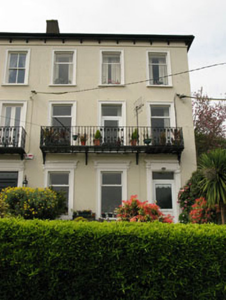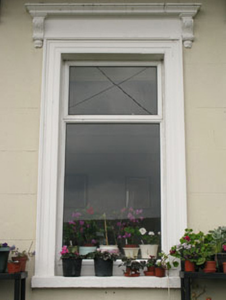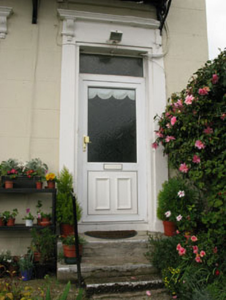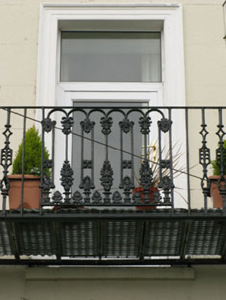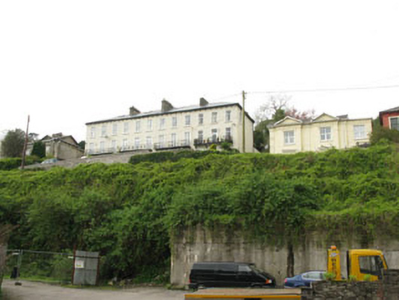Survey Data
Reg No
20854103
Rating
Regional
Categories of Special Interest
Architectural, Artistic
Original Use
House
In Use As
House
Date
1860 - 1900
Coordinates
177141, 68158
Date Recorded
16/04/2009
Date Updated
--/--/--
Description
Terraced three-bay three-storey house, built c.1880. Pitched slate roof having rendered chimneystack, timber clad eaves course on carved timber corbels with uPVC rainwater goods. Lined-and-ruled rendered walls having rendered plinth and platband. Cast-iron balcony on supporting brackets to first floor. Diminishing square-headed window openings with render sills and moulded render surrounds. Render moulded canopies on foliated brackets to ground floor openings, uPVC casement windows throughout. Square-headed door opening with raised render surround, surmounted by moulded render canopy on foliated brackets, having uPVC door with overlight and rendered stepped approach. Square-headed door opening with raised render surround to first floor balcony, having uPVC door. Rendered enclosing wall to front having cast-iron pedestrian gate.
Appraisal
Set on an elevated site overlooking the harbour, this terrace forms part of a group of handsome nineteenth century houses which were built outside the town centre for both temporary and permanent residents who were drawn by the sea bathing and healthy air to this fashionable area. These houses add much to the town's historic character and charm. Decorative render detailing, eaves brackets and cast-iron balcony are among the many surviving original features.

