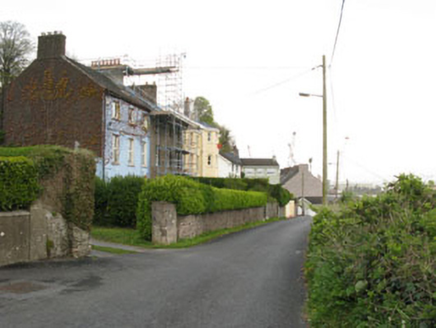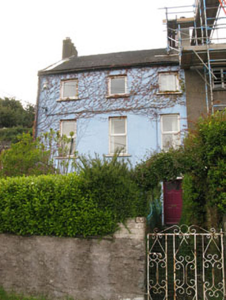Survey Data
Reg No
20854099
Rating
Regional
Categories of Special Interest
Architectural, Artistic
Original Use
House
In Use As
House
Date
1780 - 1820
Coordinates
177158, 68215
Date Recorded
14/04/2009
Date Updated
--/--/--
Description
Terraced three-bay three-storey house, built c.1800, having flat-roofed extension and lean-to block to rear (west). Pitched slate roof having rendered chimneystack, eaves course, cast-iron and uPVC rainwater goods. Lined-and-ruled rendered walls. Diminishing square-headed window openings with tooled limestone sills and uPVC casement windows. Recessed round-headed door opening having rendered reveals, replacement glazed timber door with single-pane fanlight and cast-iron boot scrape. Roughcast rendered enclosing wall to east having single-leaf cast-iron pedestrian gate. Well to rear (west), excavated into cliff-face having rubble limestone enclosing wall with irregular opening. Cambered arch recessed opening with stone voussoirs with keystone located within enclosing wall to rear of house. Originally one of a series of arches associated with set of stone steps rising up the cliff, all of which have collapsed. Structural remains of former buildings also located to rear of house.
Appraisal
This house forms part of a fine terrace of three which was built on an elevated site overlooking the sea when Passage West was becoming a fashionable resort. Though some historic fabric has been replaced, the central house retains notable features, including timber sliding sash windows and a handsome doorcase, which could serve as a template for their reinstatement.



