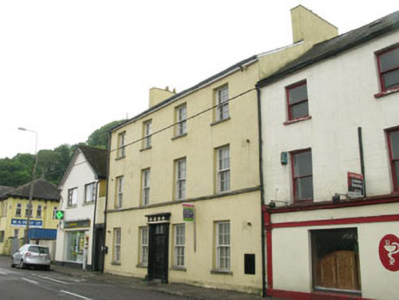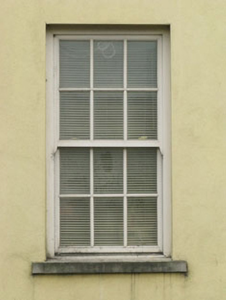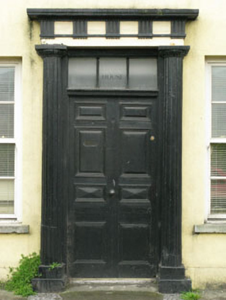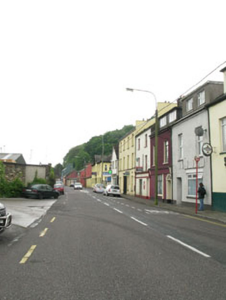Survey Data
Reg No
20854079
Rating
Regional
Categories of Special Interest
Architectural, Artistic
Original Use
House
In Use As
House
Date
1760 - 1800
Coordinates
177006, 68608
Date Recorded
13/05/2009
Date Updated
--/--/--
Description
Attached four-bay three-storey house, built c.1780. Pitched slate roof with rendered chimneystack, rendered eaves course and uPVC rainwater goods. Rendered walls having rendered plinth and limestone sill course to first floor. Diminishing square-headed window openings with limestone sills and replacement six-over-six pane timber sliding sash windows. Square-headed door opening within timber doorcase comprising fluted Doric columns surmounted by decorative frieze and cornice. Timber panelled door having three-pane overlight.
Appraisal
This house forms an integral part of a long terrace of historic houses set overlooking the harbour. The retention of historic features including diminishing window openings, substantial chimneystacks timber sliding sash windows add historic character to both the building and streetscape. The classically inspired doorcase forms the facade's decorative focus and is a notably well-designed and executed feature.







