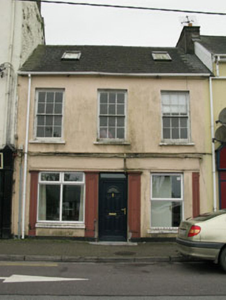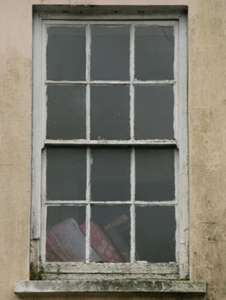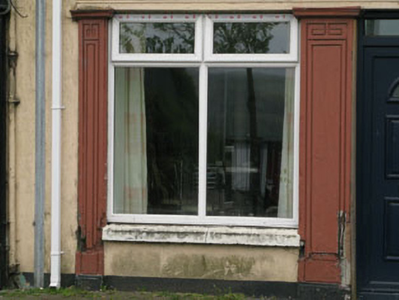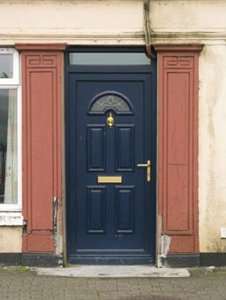Survey Data
Reg No
20854069
Rating
Regional
Categories of Special Interest
Architectural, Artistic
Original Use
House
In Use As
Office
Date
1800 - 1840
Coordinates
176976, 68669
Date Recorded
13/05/2009
Date Updated
--/--/--
Description
Terraced three-bay two-storey house, built c.1820, having timber shopfront to front (north-east) elevation. Pitched artificial slate roof having rendered chimneystack, recent rooflights and uPVC rainwater goods. Lined-and-ruled rendered walls having rendered eaves course. Square-headed window openings with stone sills, having six-over-six pane timber sliding sash windows to first floor. Timber shopfront to ground floor having lined-and-ruled stall risers and walls, carved timber pilasters surmounted by timber architrave, frieze and cornice. Square-headed window openings having stone sills and uPVC display windows. Square-headed door opening with glazed uPVC door with overlight, opening directly onto street.
Appraisal
Though some historic fabric has been replaced, this building remains an interesting addition to the streetscape. The simple timber shop is a well-designed feature, while the timber sliding sash windows add to its traditional character.







