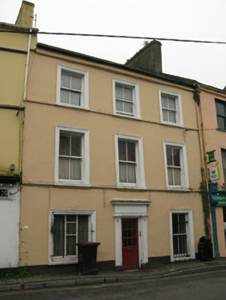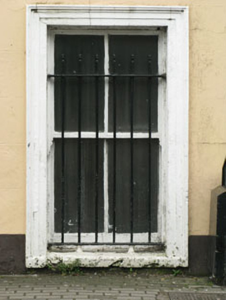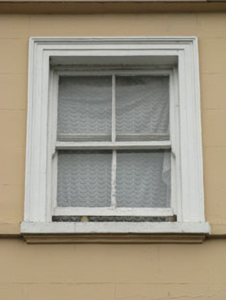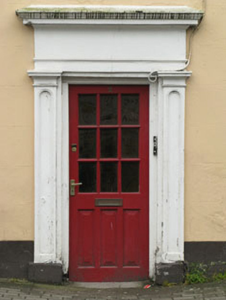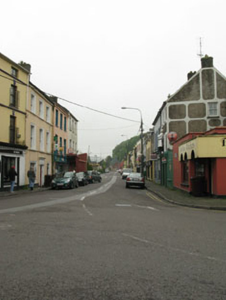Survey Data
Reg No
20854048
Rating
Regional
Categories of Special Interest
Architectural, Artistic
Original Use
House
In Use As
Apartment/flat (converted)
Date
1820 - 1860
Coordinates
176975, 68714
Date Recorded
14/05/2009
Date Updated
--/--/--
Description
Terraced three-bay three-storey house, built c.1840. Pitched slate roof having rendered chimneystacks, timber clad eaves course and cast-iron and uPVC rainwater goods. Lined-and-ruled rendered walls with rendered sill courses to first and second floors. Diminishing square-headed window openings having moulded render surrounds, stone sills to ground floor, having two-over-two pane timber sliding sash windows and replacement timber casement windows. Square-headed door opening within timber doorcase comprising panelled pilasters surmounted by architrave, frieze and cornice. Replacement glazed timber door.
Appraisal
A well-proportioned terraced house, which is of a scale and form that is in keeping with the neighbouring buildings in the town's historic core. The enlarged ground floor opening suggests that it many have been in commercial use in the past. The timber sliding sash windows, mounded render opening surrounds and classically inspired doorcase add much to its historic character.

