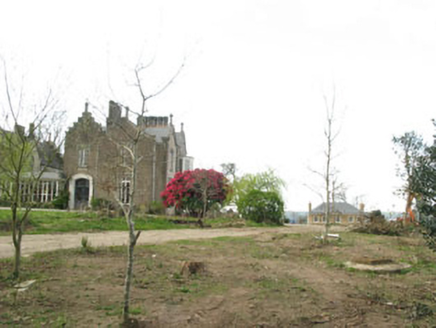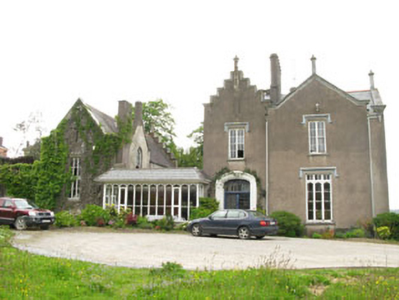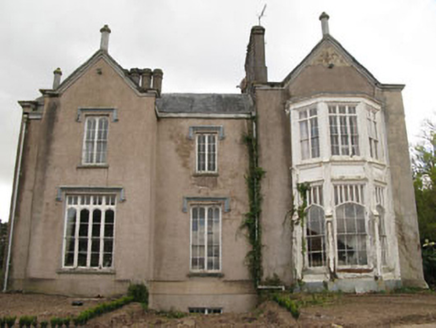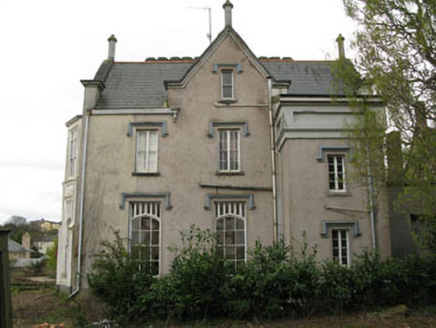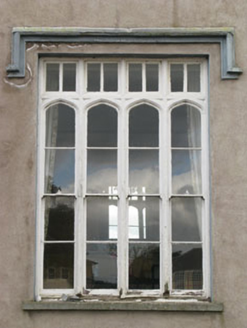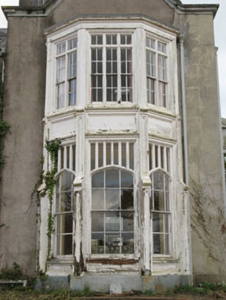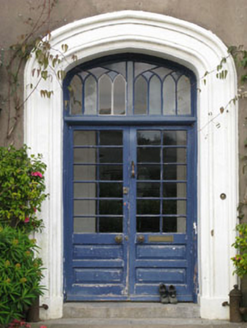Survey Data
Reg No
20854001
Rating
National
Categories of Special Interest
Architectural, Artistic, Historical, Social
Original Use
House
In Use As
House
Date
1835 - 1840
Coordinates
176293, 69302
Date Recorded
26/03/2009
Date Updated
--/--/--
Description
Detached double gable-fronted two-bay two-storey over basement with attic storey house, built 1836. Glazed single-storey block connecting main block to double-height pitched roofed wing. Gabled breakfront end-bays to side (north-east) with flat-roofed two-storey timber canted bay window to north-western breakfront. Central gabled dormer and recent flat-roofed addition to rear (north-west). Pitched slate roofs having rendered chimneystacks, limestone gable copings with carved finials, rendered eaves courses, cast-iron rainwater goods and moulded rendered parapets including stepped gable to front elevation of main block and rear of wing. Rendered walls with rendered plinth. Inset cross to wing gable. Square-headed window openings with tooled limestone sills and moulded render label mouldings to main block. Bipartite, tripartite and four-part timber-framed windows to ground floor of main block, having two-over-two and six-over-six pane timber sliding sash windows to ground floor of front and side (north-east) elevations having two-pane overlights or timber Y-tracery. Four-over-four pane timber sliding sash windows to first floors with Y-tracery. Pointed arch six-over-six pane timber sliding sash windows with six-pane overlights to ground floor of rear elevation. Square-headed window openings to canted bay having timber sills, pointed arch six-over-six pane timber sliding sash windows with six-pane overlights to ground floor, tripartite timber-framed windows with overlights to first floor having four-over-four pane timber sliding sash windows. Square-headed window openings to wing, with chamfered render sills, fixed multiple-pane timber framed windows and round-headed stairwell window opening to side (north-east) elevation with replacement casement window. Tudor-arch door opening within moulded render surround and archivolt, having double-leaf glazed timber door with multiple-pane Y-tracery overlight.
Appraisal
A fine Tudor Revival villa built for John Craig, agent of the Bank of Ireland, at a time when coastal living was growing in popularity. Designed by Sir Thomas and Kearns Deane in a fashionable picturesque style, it is an excellent example of their domestic work. Samuel Lewis in his 'Topographical Directory' described it as 'an elegant mansion in the Tudor style of architecture, situated amidst beautiful scenery'. Happily it retains much of its original fabric. Horsehead is given as the childhood home of the explorer and naturalist Major Richard William George Hingston (1887-1966).
