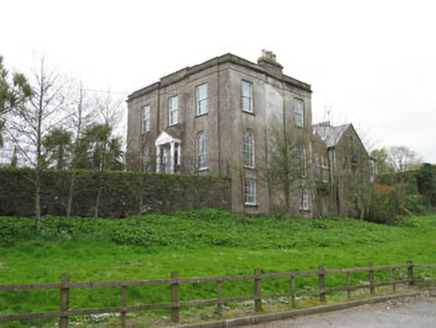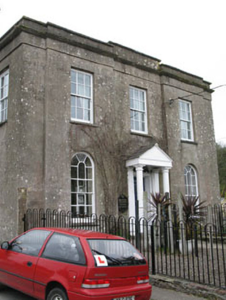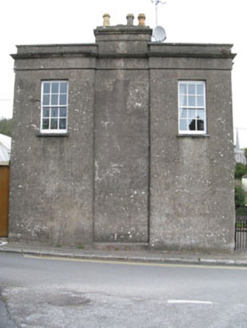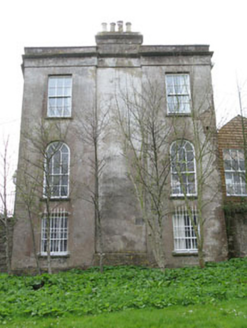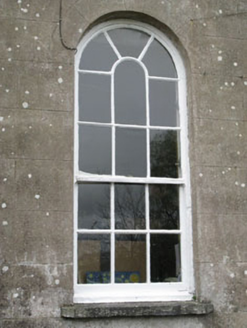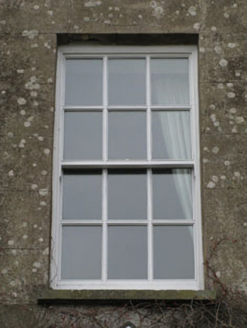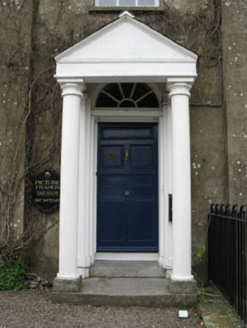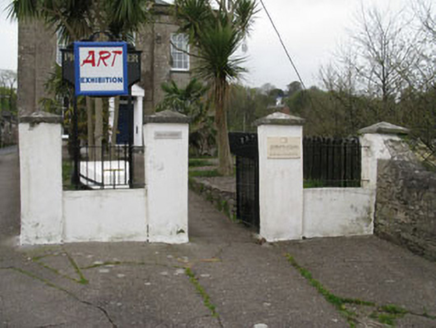Survey Data
Reg No
20853049
Rating
Regional
Categories of Special Interest
Architectural, Social
Original Use
Rectory/glebe/vicarage/curate's house
Historical Use
House
In Use As
Shop/retail outlet
Date
1800 - 1840
Coordinates
176955, 66081
Date Recorded
08/04/2009
Date Updated
--/--/--
Description
Detached three-bay two-storey over basement former vicarage, built c.1820, having breakfront end bays flanking entrance portico. Later in use as house, now in use as shop. Recent lean-to conservatory to rear (west). Concealed hipped slate roof with rendered chimneystacks and recent rooflights behind rendered parapet wall with render architrave, carved stone cornice and rendered coping. Lined-and-ruled rendered walls to front and side (north, south) elevations, having rubble stone wall to rear elevation. Square-headed window openings with limestone sills to first floor of front and side (north, south) elevations and throughout rear elevation, having six-over-six pane timber sliding sash windows. Round-headed window openings with render sills to ground floor of front and side (north) elevations, having nine-over-six pane timber sliding sash windows. Square-headed window openings with limestone sills and cast-iron sill guards to basement level of side (north) elevation, having six-over-three pane timber sliding sash windows. Round-headed door having spoked fanlight, timber surround and reveals to front elevation with timber panelled door. Portico comprising rendered Doric columns and pilasters on limestone plinths, surmounted by timber entablature, pediment and pitched slate roof. Square-headed door opening with overlight to rear elevation, having glazed timber door. Rendered plinth wall with wrought-iron railings enclosing yard site to front, having square-profile rendered gate piers with wrought-iron gate.
Appraisal
A finely proportioned and well-designed house which makes an interesting classically inspired addition to the town's architectural heritage. Its round-headed windows and doors, subtle breakfronts and diminishing windows contrast with the predominantly Gothic Revival inspired Victorian architecture which makes up most of the historic housing stock. Marked on the first edition Ordnance survey map as a vicarage, it is an excellent example of the high quality accommodation which the Church of Ireland provided for its clergy. Its fine timber sliding sash windows, timber panelled door and spoked fanlight are among the many noteworthy original features.
