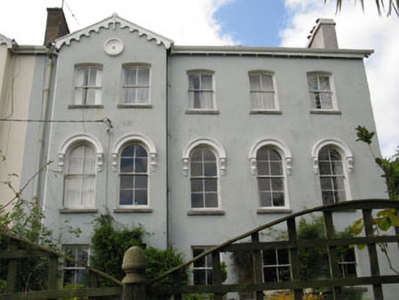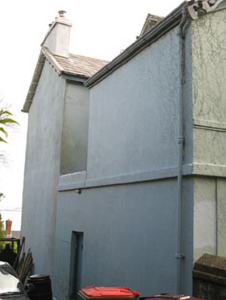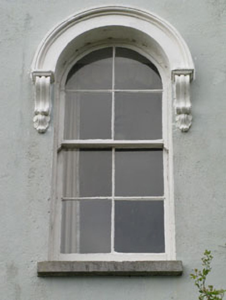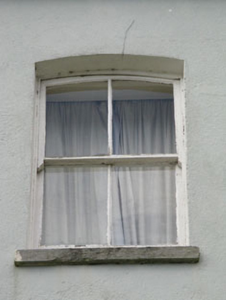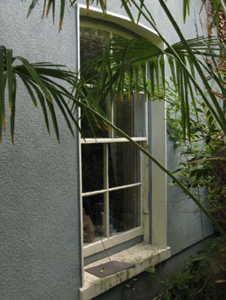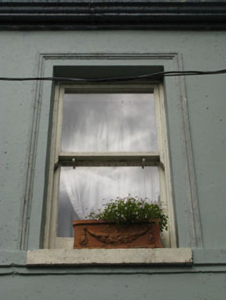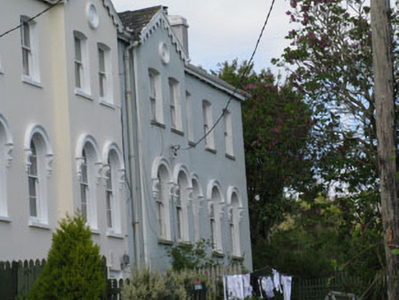Survey Data
Reg No
20853042
Rating
Regional
Categories of Special Interest
Architectural, Artistic
Original Use
House
In Use As
House
Date
1830 - 1850
Coordinates
176973, 66280
Date Recorded
17/04/2009
Date Updated
--/--/--
Description
End-of-terrace double-pile five-bay three-storey house, built c.1840, with breakfront gable end bay to front (south-east). Two-storey pitched roofed block and main entrance to rear (north-west). Pitched slate roofs with overhanging timber clad eaves on timber and render corbels, having rendered chimneystack, cast-iron and uPVC rainwater goods. Timber bargeboards to gabled end bay. Ornate timber bargeboards and ceramic finials to gables of rear block. Rendered walls to front elevation and rear block, having moulded render medallion to gabled end bay, rendered sill band and platband to rear addition. Roughcast rendered wall to rear elevation. Square-headed window openings with limestone sills to ground floor of front elevation, having two-over-two pane timber sliding sash windows. Round-headed window openings with limestone sills and rendered hood mouldings on corbels to first floor of front elevation, having two-over-two pane timber sliding sash windows. Camber-headed window openings with limestone sills to second floor of front elevation, having two-over-two pane timber sliding sash windows. Square-headed window openings with limestone sills and rendered reveals to first floor of rear elevation, having two-over-two pane timber sliding sash windows. Camber-headed window openings with limestone sills and rendered reveals to ground floor of rear elevation, having four-over-four pane timber sliding sash windows. Square-headed window openings with limestone sills and rendered surrounds to rear block, having one-over-one pane timber sliding sash windows. Recessed square-headed door opening to front elevation having glazed timber door. Square-headed door opening to rear elevation, having moulded render surround, surmounted by moulded cornice on corbels, having timber panelled door. Rendered enclosing wall to side (north-east) with square-headed door opening having timber battened door with cast-iron knocker. Rendered boundary wall to rear with square-profile gate piers and wrought-iron gate.
Appraisal
An imposing terrace of six houses, which makes an eye-catching landmark in the surrounding area. Set on an elevated site overlooking the harbour, these were built as high status homes in the most fashionable architectural style of the day. They are unusually large scale for terraced dwellings, as buildings of this size would more usually be detached or at least semi-detached. The gabled breakfront, variety of window openings and render detail create a lively facade, which thankfully retains much of its historic fabric intact.

