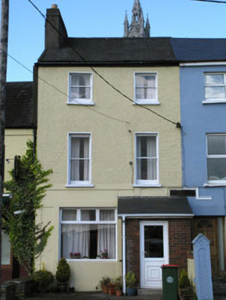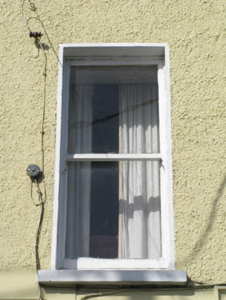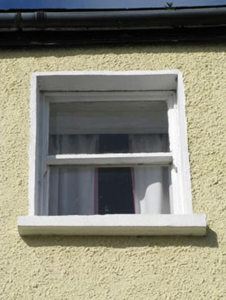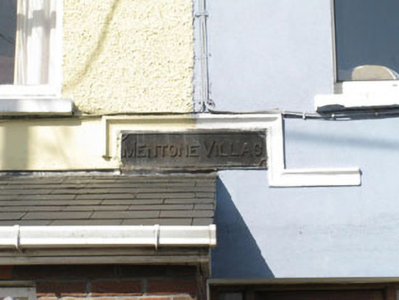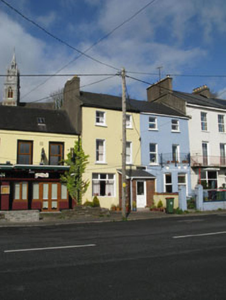Survey Data
Reg No
20853008
Rating
Regional
Categories of Special Interest
Architectural
Original Use
House
In Use As
House
Date
1780 - 1820
Coordinates
177187, 66396
Date Recorded
25/02/2009
Date Updated
--/--/--
Description
Terraced two-bay three-storey house, built c.1800. Having recent lean-to porch to front (east). Pitched artificial slate roof having rendered chimneystack and cast-iron rainwater goods. Rendered wall to ground floor with plinth, platbands and shared plaque with rendered label moulding. Roughcast rendered walls to first and second floors. Red brick walls to porch. Diminishing square-headed window openings with tooled limestone sills to first and second floors having raised render surrounds and one-over-one pane timber sliding sash windows. Square-headed window opening to ground floor having uPVC casement window. Square-headed door opening within porch with replacement glazed timber door. Located fronting onto street.
Appraisal
Built as one of a pair, this building is set overlooking the harbour and makes a notable contribution to the streetscape. The health giving properties of sea living was widely recognised in the nineteenth century, resulting in a great increase in building in coastal areas to meet the demands of permanent and temporary residents. Though some features have been replaced, the pair nonetheless retains historic fabric of interest and much of its character intact.

