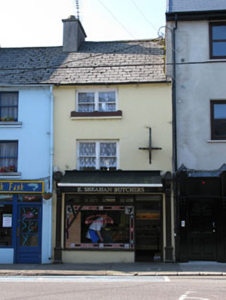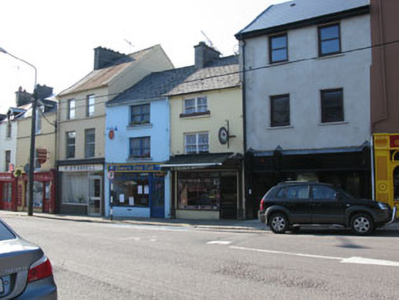Survey Data
Reg No
20852060
Rating
Regional
Categories of Special Interest
Architectural
Original Use
House
In Use As
House
Date
1820 - 1860
Coordinates
134116, 72863
Date Recorded
17/07/2009
Date Updated
--/--/--
Description
Terraced single-bay three-storey house, built c.1840, having timber shopfront to front (north) elevation. Now also in use as shop. Pitched artificial slate roof with rendered chimneystacks and cast-iron rainwater goods. Rendered walls. Diminishing square-headed window openings with render sills to front (north) elevation, having paired one-over-one pane timber sliding sash windows. Timber shopfront comprising pilasters with capped consoles architrave frieze and cornice with awning. Square-headed window opening with fixed timber-framed display window over render stall riser. Square-headed door opening with glazed timber door with overlight. Fronting directly onto street.
Appraisal
The scale and form of this building is in keeping with the terrace. Built as a pair with the adjoining building to the east, this pair retains historic fabric in a streetscape which has sadly lost much of its traditional character.





