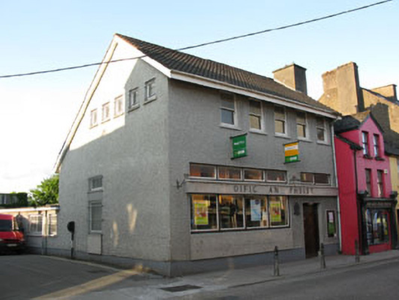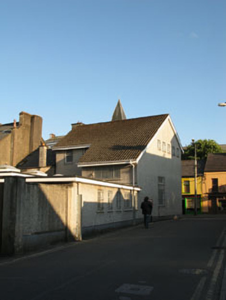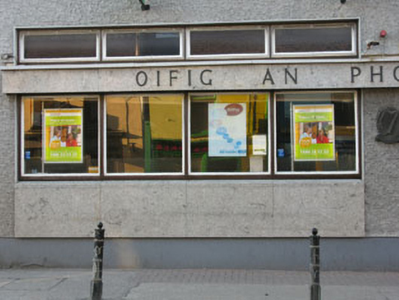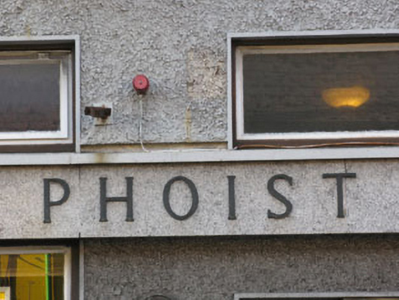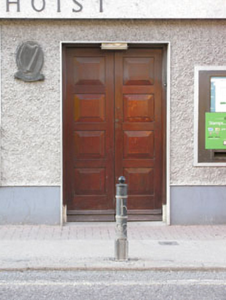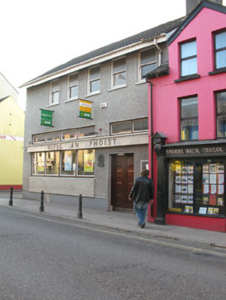Survey Data
Reg No
20852039
Rating
Regional
Categories of Special Interest
Architectural
Original Use
Post office
In Use As
Post office
Date
1950 - 1955
Coordinates
134166, 72899
Date Recorded
07/07/2009
Date Updated
--/--/--
Description
Attached five-bay two-storey post office, built 1953, having double-height ground floor with shopfront to front (south) elevation and flat-roofed extension to rear (north). Pitched pantile roof with rendered chimneystack and uPVC rainwater goods. Roughcast rendered walls, with harp plaque to ground floor and rendered plinth band. Square-headed window openings with render sills throughout, having raised render reveals, one-over-one pane timber sliding sash windows to first floor and timber windows above shopfront to ground floor. Polished granite clad stall riser and lettered fascia with fixed timber-framed four-pane display window between. Square-headed door opening with raised render reveal and timber panelled door. Fronting directly onto street.
Appraisal
This mid twentieth-century post office makes a striking visual statement in the streetscape with its irregular façade, bisected shopfront and catslide roof. Much of its original character survives intact. It is a fine example of the high quality design produced for State buildings in the decades following Independence and the high quality materials used in the construction of those buildings.

