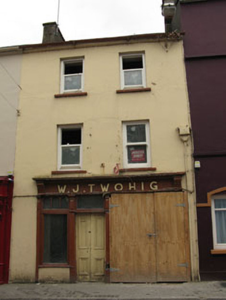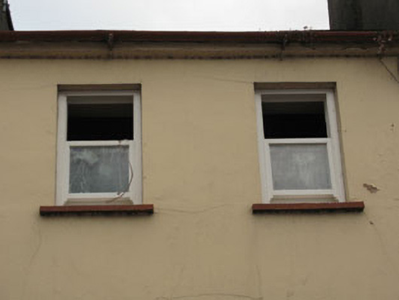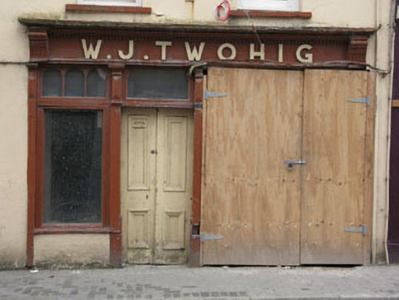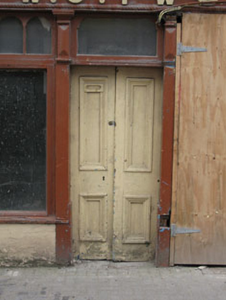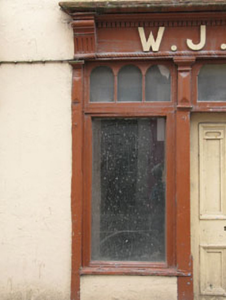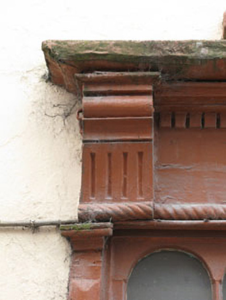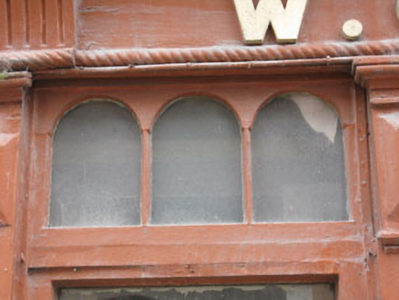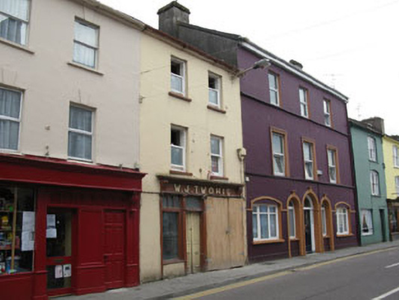Survey Data
Reg No
20852034
Rating
Regional
Categories of Special Interest
Architectural, Artistic
Original Use
House
Historical Use
Public house
In Use As
House
Date
1800 - 1840
Coordinates
134042, 72837
Date Recorded
09/07/2009
Date Updated
--/--/--
Description
Terraced two-bay three-storey house, built c.1820, with timber shopfront to ground floor. Currently vacant. Pitched slate roof with rendered chimneystack, eaves course and cast-iron rainwater goods. Rendered walls. Square-headed window openings with render sills, having replacement one-over-one pane timber sliding sash windows. Timber shopfront comprising pilasters with rope architrave, frieze, dentilated cornice and consoles above. Raised timber lettering to frieze. Square-headed window opening with render sill and stall riser having fixed timber-framed display window with arcaded overlight. Square-headed door opening with double-leaf timber panelled doors and overlight. Fronting directly onto street.
Appraisal
The shopfront makes a pleasing addition to the streetscape, retaining ornate timber consoles, brackets and moulded cornice. These well-executed elements are subtle details that are becoming increasingly rare, as traditional shopfronts are replaced by historic pastiche.

