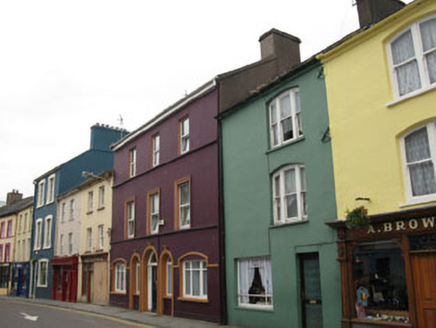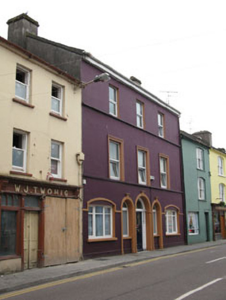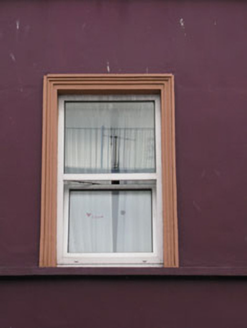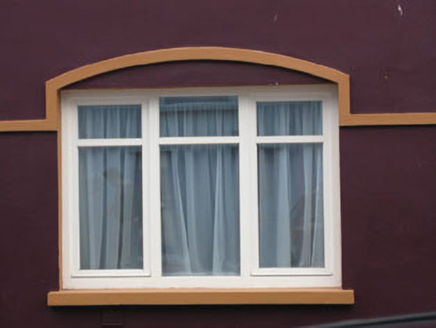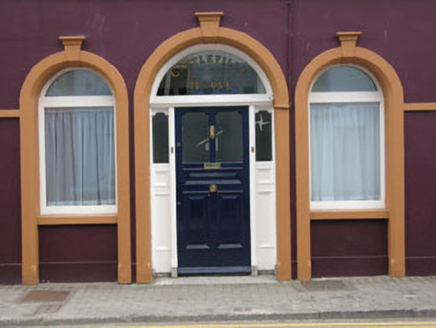Survey Data
Reg No
20852033
Rating
Regional
Categories of Special Interest
Architectural
Original Use
House
In Use As
House
Date
1860 - 1900
Coordinates
134031, 72841
Date Recorded
09/07/2009
Date Updated
--/--/--
Description
Attached five-bay three-storey house, built c.1880. Pitched slate roof with rendered chimneystacks, uPVC clad eaves and uPVC rainwater goods. Rendered walls with render sill courses to upper floors. Square-headed openings with render sills, having moulded render surrounds to first floor openings and render hood mouldings to ground floor. uPVC casement windows to uppers floors, and timber casement windows to ground floor. Round-headed window openings with render sills and surrounds to flanking central entrance, having decorative render keystones and timber fixed windows. Round-headed door opening with render surround having decorative keystone, timber panelled and glazed timber door and fanlight. Fronting directly onto street.
Appraisal
A fine building which is distinguished by its generous proportions which mark it out in the streetscape. Though some historic fabric has been replaced, the ground floor retains much of its character. The tripartite central door arrangement which retains a fine timber panelled door is particularly attractive, while the decorative render detail articulates the openings.
