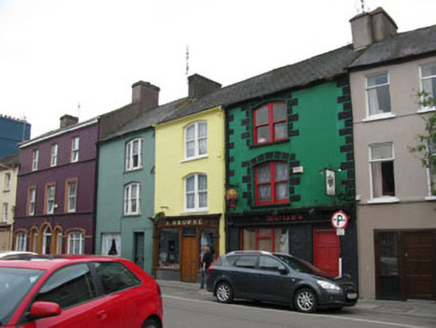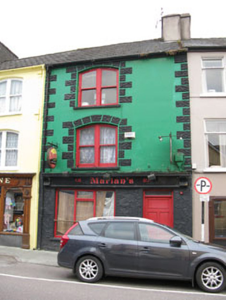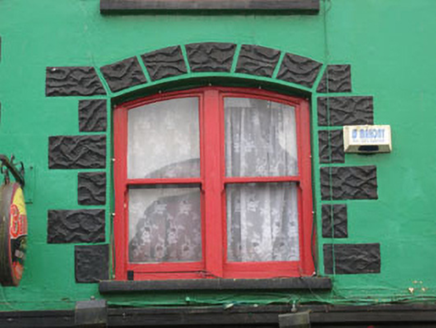Survey Data
Reg No
20852030
Rating
Regional
Categories of Special Interest
Architectural
Original Use
House
In Use As
House
Date
1820 - 1860
Coordinates
134016, 72834
Date Recorded
09/07/2009
Date Updated
--/--/--
Description
Terraced single-bay three-storey former house, built c.1840, with recent shopfront to ground floor, now in use as public house. Pitched artificial slate roof with rendered chimneystack, eaves course and cast-iron rainwater goods. Lined-and-ruled rendered walls with decorative render quoins. Camber-headed window openings with render sills and decorative render surrounds to upper floors, having timber bipartite one-over-one pane timber sliding sash windows. Timber shopfront to ground floor comprising timber fascia board with console end-brackets surmounted by cornice. Decoratively rendered wall below fascia, having square-headed window openings with tripartite timber-framed display window. Square-headed door opening with timber panelled door. Fronting directly onto street.
Appraisal
Despite some recent alterations at ground floor level, this fine building continues to contribute to the architectural heritage of the streetscape. Of particular note are its upper levels with their decorative render details and interesting windows which contribute greatly to the building's character. It forms part of a fine terrace of three.





