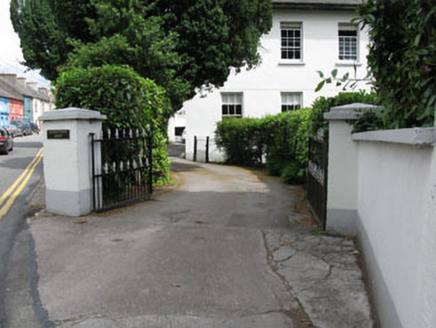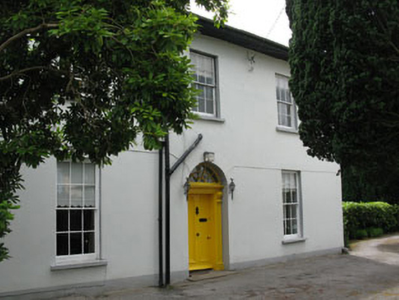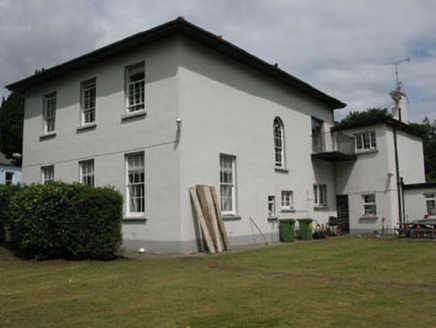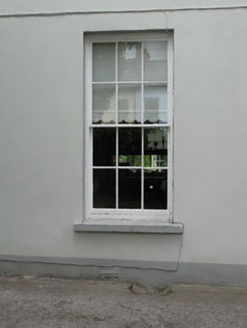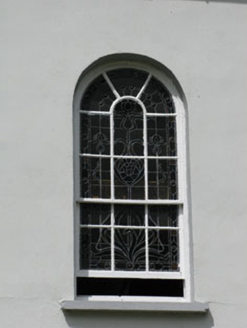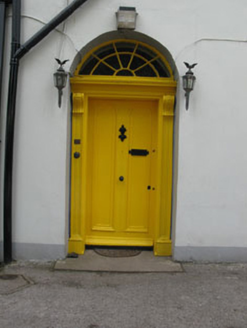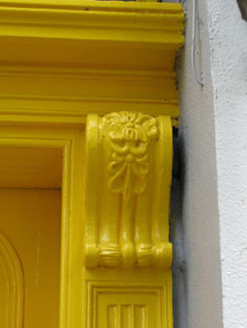Survey Data
Reg No
20852012
Rating
Regional
Categories of Special Interest
Architectural, Artistic
Previous Name
Massytown House
Original Use
House
In Use As
House
Date
1840 - 1850
Coordinates
133776, 73183
Date Recorded
08/07/2009
Date Updated
--/--/--
Description
Detached three-bay two-storey house, built c.1845, having flat-roofed extension to side (north). Hipped slate roof with timber clad overhanging eaves, rendered chimneystacks and uPVC rainwater goods. Rendered walls throughout. Diminishing square-headed window openings with painted stone sills throughout, having six-over-six pane timber sliding sash windows. Round-headed stairwell window opening with stone sill to rear (east) elevation, having stained glass six-over-six pane timber sliding sash window with spoked fanlight to upper sash. Round-headed door opening within timber doorcase to front elevation, having fluted pilasters and scroll console brackets surmounted by architrave, having timber panelled door and spoked fanlight. Set within own grounds, having square-profile rendered piers and wrought-iron gates to south of site.
Appraisal
With its striking symmetrical façade, echoed by symmetrically placed chimneystacks, this fine house makes a positive contribution to the streetscape. Its elegant proportions, tall ground floor windows and centralised doorcase mark this building out as being classical in style. It retains most of its historic fabric and features, including timber sash windows and a fine doorcase.
