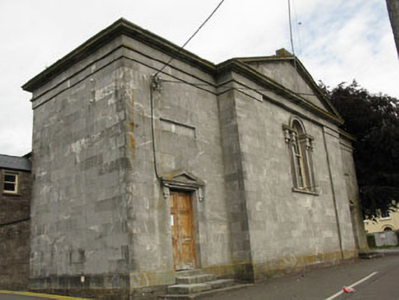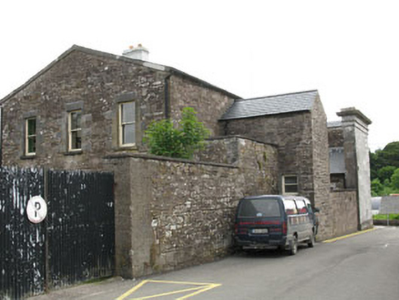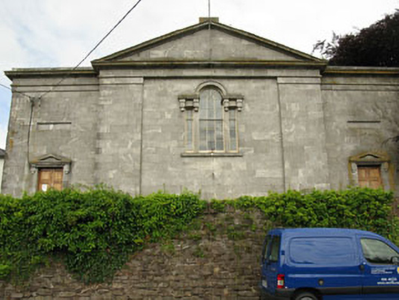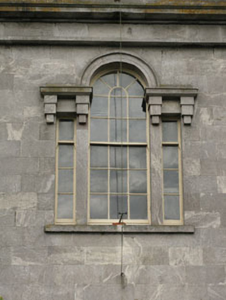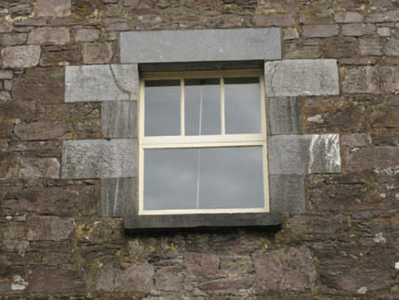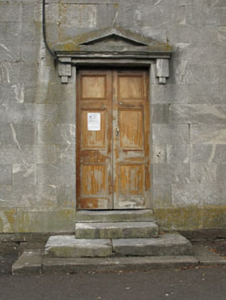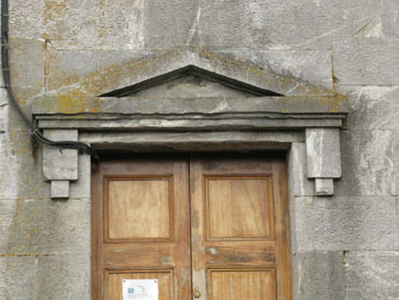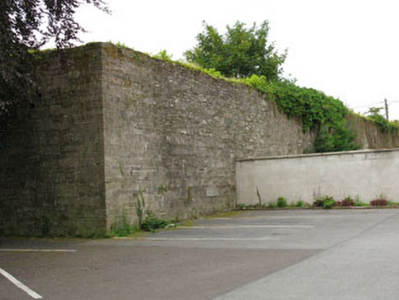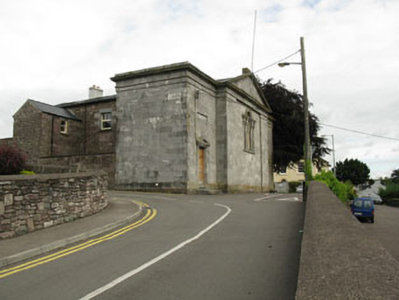Survey Data
Reg No
20852006
Rating
Regional
Categories of Special Interest
Architectural, Artistic, Historical, Social
Previous Name
Macroom Courthouse and Bridewell
Original Use
Court house
In Use As
Court house
Date
1820 - 1840
Coordinates
133716, 73084
Date Recorded
09/07/2009
Date Updated
--/--/--
Description
Detached T-plan three-bay double-height courthouse, built c.1830, having pedimented central breakfront with corner pilasters flanked by entrance bays. Three-bay two-storey return to rear (west), having single-bay two-storey and single-storey extensions to side (north) elevation of return. Pitched slate roofs throughout having ashlar limestone parapets to front block with architrave, frieze and cornice. Tooled limestone cornice to pediment. Tooled limestone chimneystack to front block, rendered chimneystack to rear (west). Ashlar limestone walls to main block, having recessed panels to front elevation end-bays and plinth comprising dressed sandstone course surmounted by chamfered limestone course. Dressed rubble sandstone walls to rear blocks. Venetian window opening with tooled limestone sill to front elevation breakfront, having cut limestone surround with archivolt springing from imposts with supporting consoles. Central six-over-nine pane timber sliding sash window with fanlight to upper sash, flanked by one-over-three pane timber sliding sash sidelights. Square-headed window openings with tooled limestone sills to rear and side (south) elevations of rear return and blocks, having one-over-one pane timber sliding sash windows and timber casement windows. Tooled limestone surrounds and lintels to rear elevation of rear return. Square-headed door openings to front elevation, below tooled limestone pediments with consoles having double-leaf timber panelled doors and limestone stepped approaches. Located on an elevated site with rubble stone boundary wall to north.
Appraisal
A fine classically designed courthouse that is almost identical in form and plan to other Pain designed court houses throughout Munster. It presents a well-designed, detailed and imposing façade to the streetscape. Designed in the classical style, the building retains numerous noteworthy features which include a central Venetian window, sash windows and ornate window surrounds.

