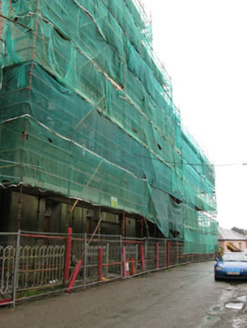Survey Data
Reg No
20851168
Rating
Regional
Categories of Special Interest
Architectural, Artistic, Historical, Social
Original Use
Convent/nunnery
Date
1810 - 1850
Coordinates
163849, 50262
Date Recorded
04/03/2009
Date Updated
--/--/--
Description
Former convent complex, built c.1830, currently undergoing redevelopment. Formerly comprising three-storey school, double-height chapel with pedimented entrance front, and two-storey convent building. Rendered walls. Square-headed and round-headed window openings, now boarded. Cast-iron railings set on rendered plinths to site.
Appraisal
Though currently largely obscured by building works, the architectural design and form of this complex remains discernable. Mainly built in the early nineteenth century, the siting and scale of this building is indicative of the emerging confidence of the Roman Catholic church following Emancipation in 1829. It occupies a dominant position overlooking the town and harbour and is visible from many areas. The varying functions of the individual blocks is discernable, with the three-storey school building located at the north-western end, the tall chapel front set towards the centre of the complex and the large convent section forming a two-storey block to the south-eastern end. The convent played a significant role in the local area throughout the nineteenth and twentieth centuries.

