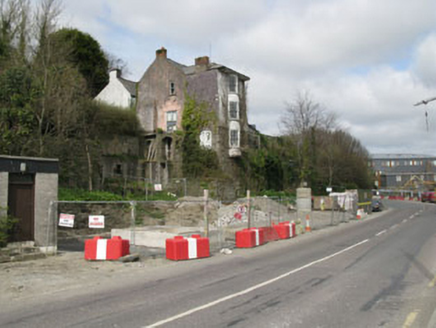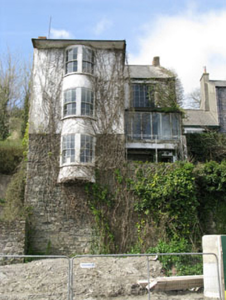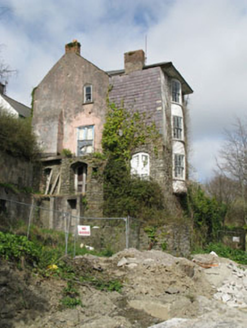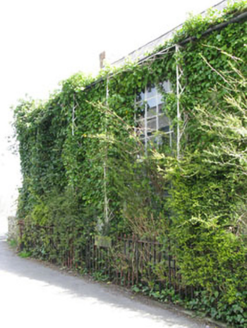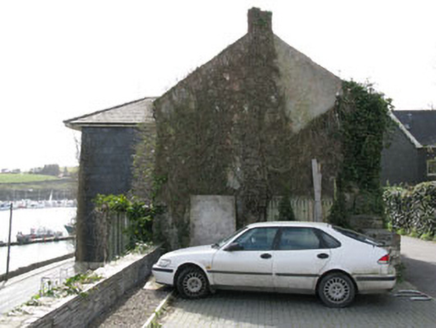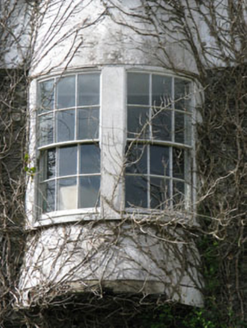Survey Data
Reg No
20851159
Rating
Regional
Categories of Special Interest
Architectural, Artistic
Original Use
House
In Use As
House
Date
1800 - 1840
Coordinates
164218, 49741
Date Recorded
25/03/2009
Date Updated
--/--/--
Description
Detached two-bay three-storey over basement house, built c.1820. Breakfront end-bay to front (east) elevation with three-storey bowed oriel through ground, first and second floors. Later box oriel to first floor of front elevation. Single-storey elevation to rear. Pitched replacement artificial slate roof having rendered copings to gables, red brick chimneystacks and uPVC rainwater goods. Hipped artificial slate roof to breakfront end-bay. Lean-to artificial slate roof to box oriel. Rendered walls with exposed rubble stone walls to ground floor and basement level of front elevation. Slate hanging to upper-storeys of side (north and south) elevations of break-front. Paired square-headed window openings over rendered plinths to bowed oriel, having six-over-six pane timber sliding sash windows. Square-headed window openings having rendered sills elsewhere with replacement casement windows to upper floor of front and rear elevations and one-over-one pane timber sliding sash window to side (south) elevation of second floor. Square-headed stairwell window opening to rear (west) elevation having fixed camber-headed timber framed multi-pane window. Square-headed window openings with render sills to box oriel having six fixed timber-framed windows to front elevation and two fixed timber-framed windows to side (north) having pointed segmental-headed arches with timber spandrels. Square-headed window opening to first floor of side (south) elevation, blocked with timber panelling. Square-headed door opening to first floor of side (north) elevation with double-leaf glazed timber door timber. Tudor arch former door openings to ground floor of side (south) elevation having rubble stone voussoirs, now blocked with timber panelling. Rubble stone enclosing walls to north with Tudor arch door opening having red brick voussoirs and timber battened door with brass and iron fittings.
Appraisal
This unusual building occupies a prominent position with extensive panoramic views over Kinsale harbour. The inclusion of bowed oriels to the front of the house makes the house a unique feature of the landscape. The addition of slate hanging to the side elevations not only serve a practical function but also provide variety and greatly enliven the facades of the house. The unusually large camber-headed casement windows set within square-headed openings provide a large amount of natural light to the interior. The building makes a strong and positive contribution to the immediate surrounds.
