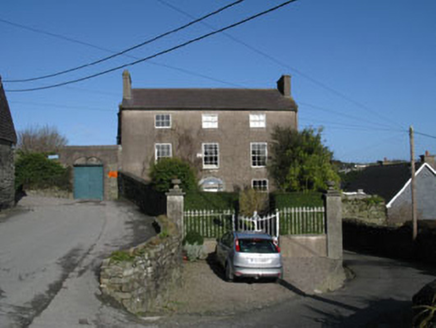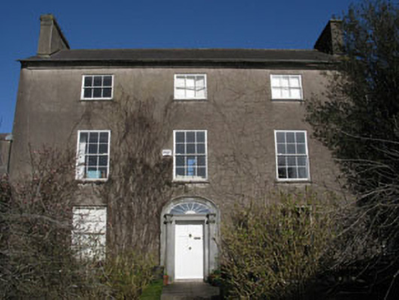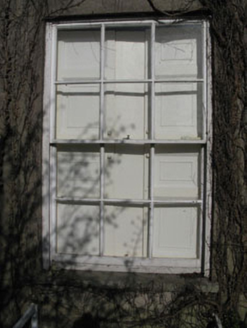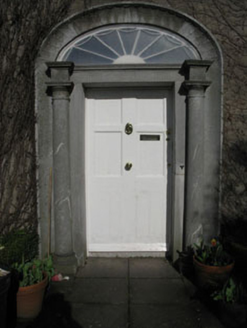Survey Data
Reg No
20851157
Rating
Regional
Categories of Special Interest
Architectural, Artistic
Original Use
House
In Use As
House
Date
1790 - 1830
Coordinates
163950, 50145
Date Recorded
03/03/2009
Date Updated
--/--/--
Description
Detached three-bay three-storey over basement house, built c.1810, having four-storey elevation to rear (north), with hipped roof extensions. Pitched slate roof with rendered chimneystacks and cast-iron rainwater goods. Rendered walls to front (south) elevation. Lined-and-ruled rendered walls to side (east, west) and rear elevations. Diminishing square-headed window openings with stone sills, having four-over-four and three-over-three pane timber sliding sash windows with interior timber shutters. Round-headed door opening within carved stone doorcase comprising surround, engaged Doric columns, frieze and cornice with scalloped archivolt. Timber panelled door with brass door furniture surmounted by spoked fanlight. Carriage arch attached to west. Three-bay two-storey rubble limestone outbuilding to rear. Set within own grounds having rendered and rubble limestone boundary walls with rendered gate piers surmounted by urns with wrought-iron gates.
Appraisal
A prominently sited house located at the top of a long road, which is an excellent example of Georgian architecture. It retains many of the features which identify it as such, including the fine doorcase, diminishing timber sash windows with timber shutters and symmetrically located chimneystacks. The prominence and status of the house is highlighted by its location within its own grounds despite being located in an urban area.







