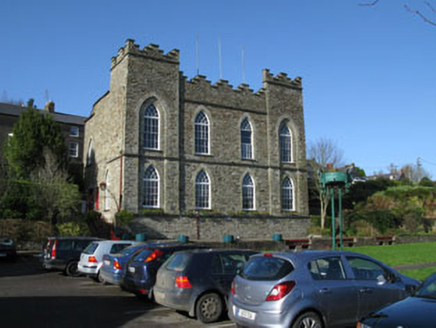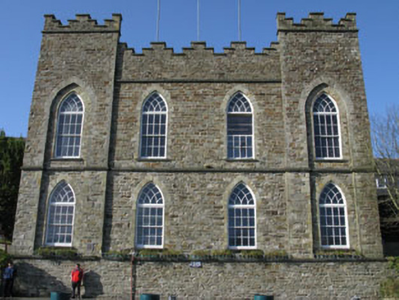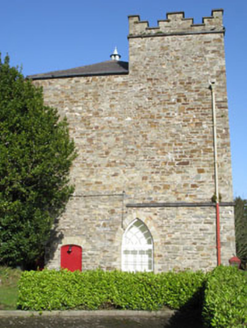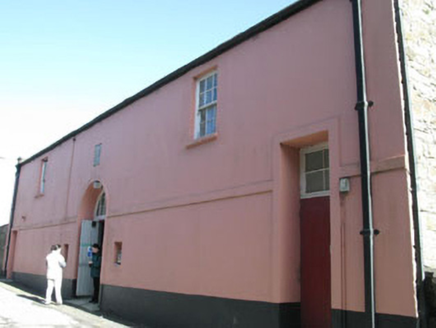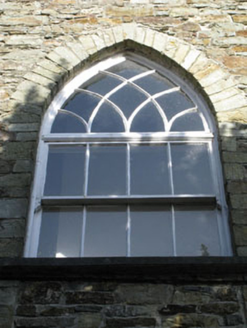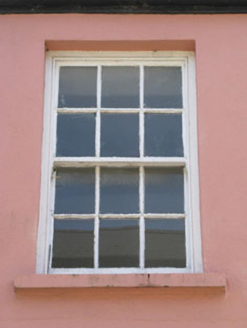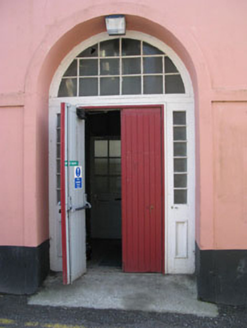Survey Data
Reg No
20851151
Rating
Regional
Categories of Special Interest
Architectural, Artistic, Historical, Social
Previous Name
Kinsale Club House
Original Use
Assembly rooms
Date
1820 - 1840
Coordinates
163987, 50069
Date Recorded
05/03/2009
Date Updated
--/--/--
Description
Freestanding four-bay two-storey former assembly rooms, built c.1830, having breakfront end-bays and crenellated parapet to east elevation. Three-bay two-storey elevation to street front (west) elevation. Recent flat-roofed extensions to side (north). Hipped slate roof having copper vent finial, cast-iron rainwater goods and crenellated rubble stone parapet to east with stone coping. Rendered wall with platband and limestone plaque to street front elevation. Rubble stone walls with tooled limestone string courses between ground and first floors and between first floor and parapet to east and side (north, south) elevations. Recent concrete block chimneystack to side (north) elevation. Rubble stone plinth with coping stones to rear with pointed arch headed recesses to breakfront end-bays having ashlar limestone voussoirs and surrounds. Pointed arch window openings with stone sills and block-and-start surrounds to east and side (north, south) elevations. Eight-over-eight pane timber sliding sash windows with overlight having intersecting timber tracery to east elevation openings. Four-over-four pane timber sliding sash windows with overlight having intersecting timber tracery to side elevation window openings. Square-headed window openings with concrete sills to street front elevation having six-over-six pane timber sliding sash windows. Recessed round-headed door opening to street front elevation having raised render surround and reveals. Replacement double-leaf timber battened door with flanking glazed timber side panels and multi-pane fanlight. Recessed square-headed door openings with raised render surrounds and reveals to street front elevation having replacement timber battened doors. Overlight and limestone threshold to southern door opening. Camber-headed door opening to side (south) elevation having stone voussoirs. Replacement glazed timber double-leaf doors with timber battened side panels and tympanum. Timber balustrades to stairs and balconies of interior with glazed timber doors and partitions to ground floor. Stone steps with wrought-iron gate and railings to south. Former bowling green to rear, now in use as park. Set along roadside.
Appraisal
Lewis, in his Topographical Directory of Ireland of 1837 states 'a handsome suite of assembly-rooms has recently been built, and on the ground floor of the same building is a reading and newsroom.' Sadly this building was burnt in 1922, but was subsequently rebuilt and is once more in public use. Located on prominent position overlooking the town and harbour, it can be seen from many parts of the surrounding area. The crenellated parapets give the building the appearance of a fortified castle while the pointed arch windows add to its Gothic Revival character.
