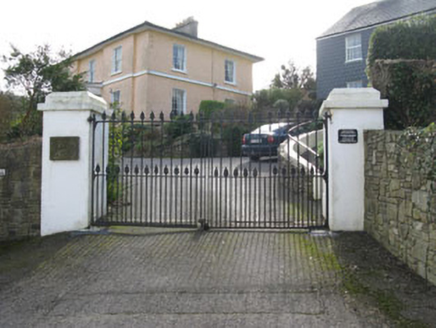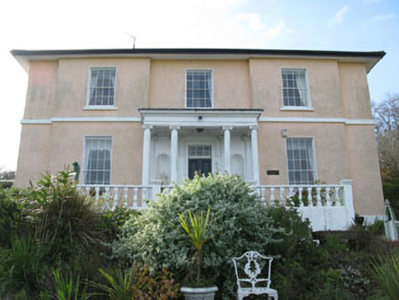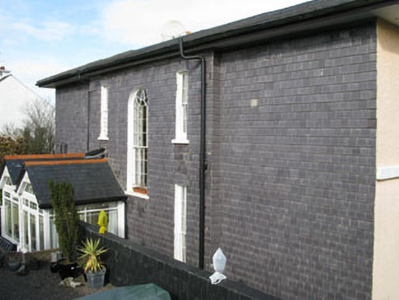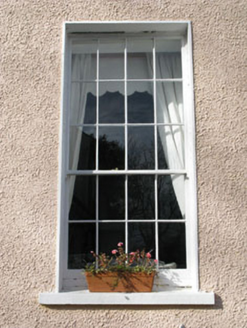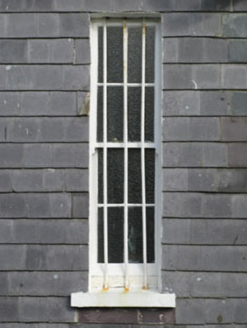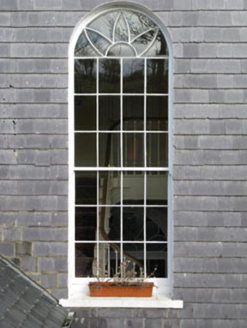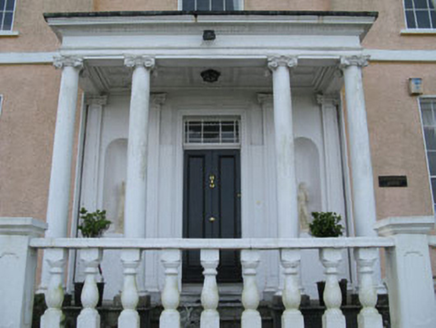Survey Data
Reg No
20851142
Rating
Regional
Categories of Special Interest
Architectural, Artistic
Previous Name
Dromderrig originally Compass Hill
Original Use
House
In Use As
House
Date
1800 - 1840
Coordinates
164097, 49804
Date Recorded
05/03/2009
Date Updated
--/--/--
Description
Detached three-bay two-storey over basement house, built c.1820, having breakfront end-bays and tetrastyle portico to front (east) elevation. Central breakfront and recent conservatories to rear (west). Hipped slate roof with rendered chimneystacks, overhanging eaves and cast-iron rainwater goods. Roughcast rendered walls having rendered plinth with platband to first floor of front and side (north, south) elevations. Slate hanging to rear elevation. Diminishing square-headed window openings with raised render reveals and stone sills. Twelve-over-eight pane timber sliding sash windows to ground floor openings. Eight-over-eight pane timber sliding sash windows to first floor openings. Four-over-four pane timber sliding sash windows with iron sill guards to rear elevation openings. Round-headed stairwell window opening with stone sill to rear elevation with twelve-over-twelve pane timber sliding sash window having overlight to upper sash. Square-headed door opening to side (south) elevation having replacement double-leaf glazed timber doors. Portico to front elevation comprising Ionic columns and panelled pilasters, surmounted by entablature comprising architrave, frieze and dentilated cornice, with coffers. Round-headed blind arches flanking square-headed door opening with timber panelled door, multi-pane overlight and stone stepped approach. Render balustrade with square-profile piers to front. Wrought-iron railings to basement area side elevations. Garden to rear with rubble limestone boundary walls having rendered gate piers and wrought-iron gates.
Appraisal
An impressive and highly attractive house set within its own well-kept grounds, located on one of the highest points overlooking Kinsale harbour and town. The structure retains many of its historic features, including timber sliding sash windows and slate hanging. The entrance portico, with its Ionic columns and coffered ceiling, adds well detailed classicism to this high status home.
