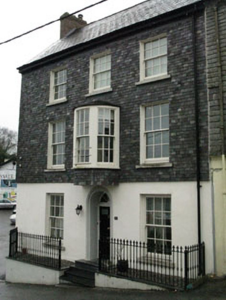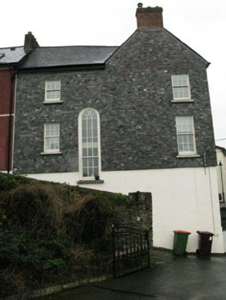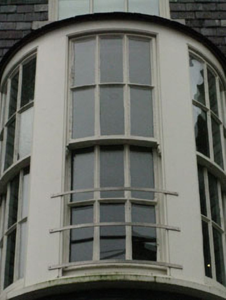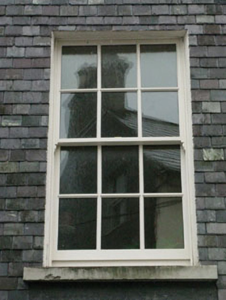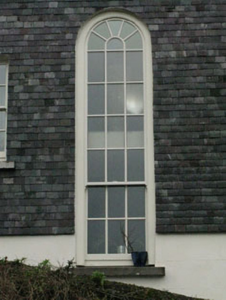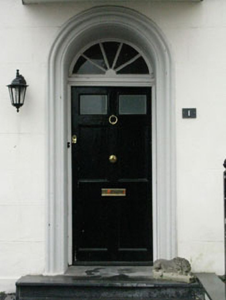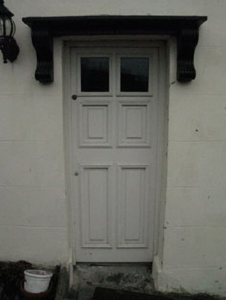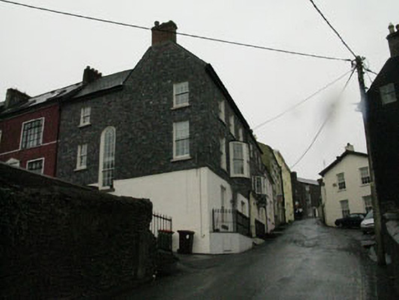Survey Data
Reg No
20851138
Rating
Regional
Categories of Special Interest
Architectural, Artistic
Original Use
House
In Use As
House
Date
1720 - 1760
Coordinates
164039, 50009
Date Recorded
03/03/2009
Date Updated
--/--/--
Description
Corner-sited L-plan terraced three-bay three-storey house, built c.1740, having bow-fronted oriel to front (north-east) elevation. Pitched slate roof with rendered and red brick chimneystacks, uPVC rainwater goods and render eaves course with timber cladding. Slate hanging to first and second floors with lined-and-ruled rendered walls to ground floor with plinth. Diminishing square-headed window openings with stone sills having six-over-six pane timber sliding sash windows. Tripartite square-headed timber-framed window opening to oriel having bowed six-over-six pane timber sliding sash windows and rendered sill. Round-headed stairwell window opening to side (south-east) elevation having render sill and replacement twelve-over-six pane timber sliding sash window with spoked fanlight to upper sash. Recessed round-headed door opening having moulded render surround, timber panelled door surmounted by spoked fanlight having carved granite stepped approach. Square-headed door opening to side (south-east) elevation, having render canopy with corbels and replacement glazed timber door. Wrought-iron railings to front.
Appraisal
This attractive house, situated overlooking the bay of Kinsale, is part of a pair of houses that are an integral part of a long and attractive terrace on Saint John's Hill. The retention of historic features such as sash windows, round-headed stairwell window, slate hanging and an unusual bow-fronted oriel window enliven the facade of this important building.

