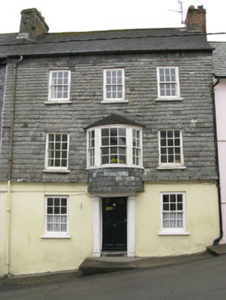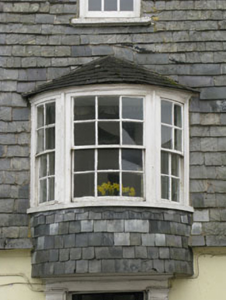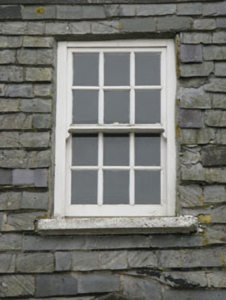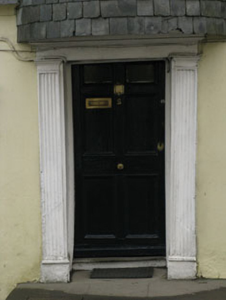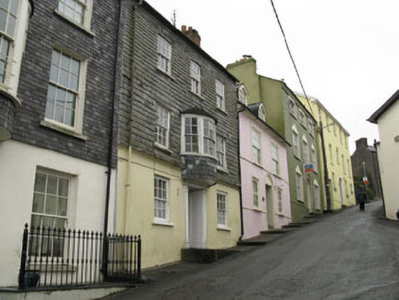Survey Data
Reg No
20851137
Rating
Regional
Categories of Special Interest
Architectural, Artistic
Original Use
House
In Use As
House
Date
1730 - 1770
Coordinates
164031, 50014
Date Recorded
03/03/2009
Date Updated
--/--/--
Description
Terraced three-bay three-storey house, built c.1750, with bow-fronted oriel to front (north-east). Pitched artificial slate roofs, rendered and red brick chimneystacks, cast-iron rainwater goods. Rendered wall to ground floor with slate hanging to first and second floors. Square-headed window openings with concrete sills, having six-over-six pane timber sliding sash windows. Square-headed window opening to oriel having tripartite window comprising central six-over-six pane timber sliding sash window with four-over-four pane timber sliding sash sidelights. Square-headed door opening within timber doorcase comprising of fluted pilasters and entablature having timber panelled door with brass door furniture. Located on the steeply sloped St. John's Hill.
Appraisal
This attractive house, situated overlooking the bay of Kinsale, is part of a pair of houses that are an integral part of a long and attractive terrace on Saint John's Hill. The retention of historic features such as sash windows, timber doorcase, slate hanging and an unusual bow-fronted oriel window enliven the facade of this important building

