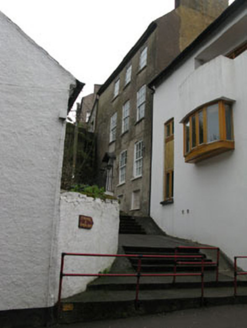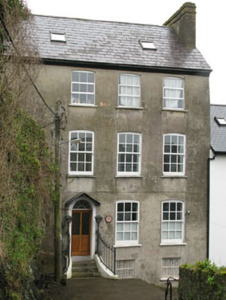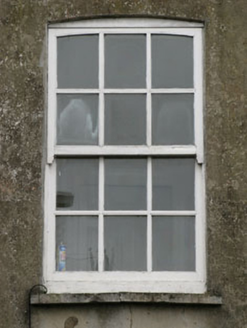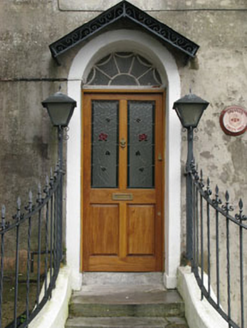Survey Data
Reg No
20851132
Rating
Regional
Categories of Special Interest
Architectural, Artistic, Historical, Social
Original Use
House
In Use As
House
Date
1800 - 1840
Coordinates
163990, 50160
Date Recorded
03/03/2009
Date Updated
--/--/--
Description
Terraced three-bay three-storey over basement and with dormer attic house, built c.1820. Pitched slate roof having rendered chimneystacks, uPVC rainwater goods, having timber cladding to eaves and recent rooflights. Lined-and-ruled rendered walls. Camber-headed window openings having stone sills and replacement square-headed six-over-six pane timber sliding sash windows. Three-over-three pane timber sliding sash windows to basement level and replacement uPVC casement windows to second floor. Round-headed door opening having replacement glazed timber door with spoked fanlight and recent wrought-iron canopy. Stepped limestone approach flanked by rendered plinth with replacement cast-iron railings and lamps.
Appraisal
This substantial house with its balanced proportions has retained its original form despite the loss of some original fabric. The replacement fittings to the window and entrance openings allude to the historic originals. Its unusual location, on Green Hill, between Lower O'Connell Street and The Ramparts suggests detailed planning and execution in its construction.







