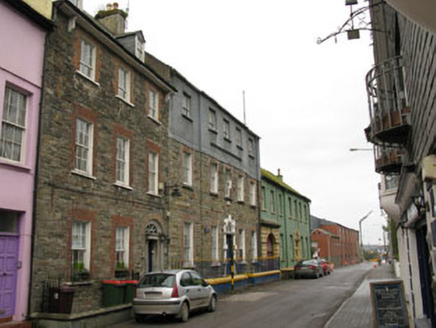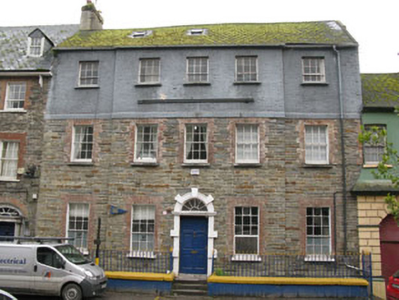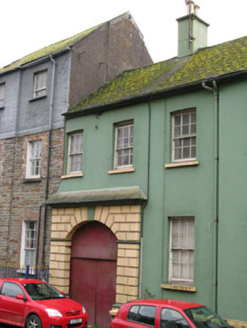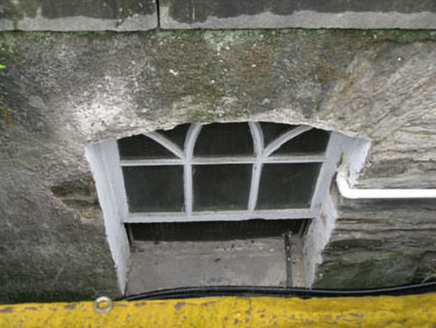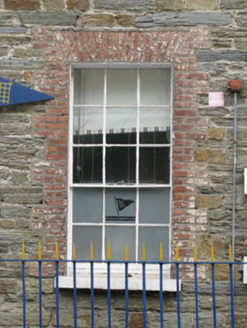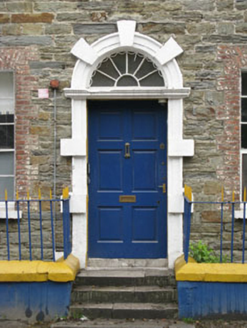Survey Data
Reg No
20851130
Rating
Regional
Categories of Special Interest
Architectural, Artistic
Original Use
House
In Use As
Clubhouse
Date
1720 - 1760
Coordinates
164154, 49950
Date Recorded
02/03/2009
Date Updated
--/--/--
Description
Terraced five-bay three-storey with dormer attic and over basement former house, built c.1740. Central three-bay breakfront to front (south-west), second floor added c.1860. Projecting end-bay with bow fronted oriel window to rear (north-east). Recent two-storey addition to rear elevation. Now in use as club house. Pitched slate roof with hipped slate roofs to rear projecting end-bays and recent extensions. Render copings to gables, rendered chimneystack and cast-iron rainwater goods. Exposed dressed coursed stone walls with limestone and red brick quoins to front elevation. Lime rendered walls to south-east section of front elevation to basement level with tooled limestone plinth. Tooled stone string course and painted brick walls with cast-iron bracing plates to second floor of front elevation. Rendered wall to side (south-east). Slate hanging to rear and side (south-east and north-west) walls of projecting bays and dormer window. Camber-headed window openings with limestone voussoirs, sills and remains of multiple pane windows to front elevation of basement. Square-headed diminishing window openings having red brick block-and-start surrounds and arches with tooled stone sills, nine-over-six pane timber sliding sash windows to ground floor, six-over-six pane timber sliding sash windows to first floor and six-over-three pane timber sliding sash windows to second floor of front elevation. Three-over-six and six-over-six pane timber sliding sash windows to rear elevations. Tripartite square-headed window opening to bow-fronted oriel having four-over-four pane timber sliding sash windows. Round-headed door opening with tooled limestone Gibbs surround, having replacement timber panelled door surmounted by spoked fanlight with limestone stepped approach.
Appraisal
This fine Georgian building has retained much of its historic fabric including sash windows, Gibbs door surround, slate roof, slate hanging walls and an oriel window. The building shares a similar design to an attached house but the later addition of a third floor constructed in brick makes this a unique structure within the streetscape. The contrast between the red-brick window surrounds and the exposed stone walls enliven the facade of the building whilst the retention of the original enclosing wall with tooled stone coping to the front of the building also contributes to the historic character of the building.
