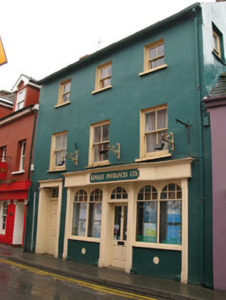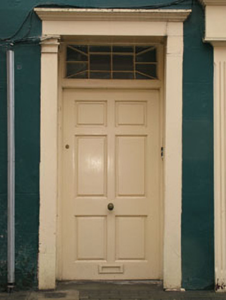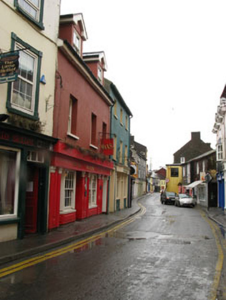Survey Data
Reg No
20851109
Rating
Regional
Categories of Special Interest
Architectural
Original Use
House
In Use As
Office
Date
1780 - 1820
Coordinates
163941, 50311
Date Recorded
03/03/2009
Date Updated
--/--/--
Description
Attached three-bay three-storey house, built c.1800, now in use as office. Pitched slate roof having rendered chimneystack, eaves course and uPVC rainwater goods. Rendered walls. Square-headed window openings to front (north-east) elevation and side (north-west) gable having painted rendered sills with two-over-two pane timber sliding sash windows. Recessed square-headed door opening having painted timber doorcase comprising pilasters, frieze, cornice and panelled reveals. Panelled timber door with brass furniture and multi-pane overlight. Timber shopfront comprising pilasters surmounted by architrave, frieze and cornice with canted central projection and rendered stall risers. Round-headed window openings with timber framed fixed pane display windows having timber glazing bars. Square-headed door opening with replacement glazed timber door and six-pane overlight.
Appraisal
This well maintained, centrally located building has retained historic features including diminishing timber sliding sash windows and a fine timber doorcase. This combination of features enliven both the facade of the building itself and the surrounding streetscape.







